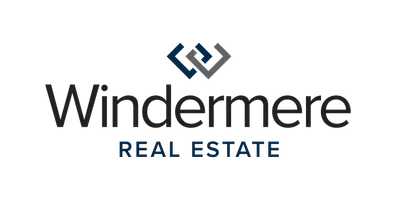Bought with Windermere R.E. Westport
For more information regarding the value of a property, please contact us for a free consultation.
926 Pheasant Run Westport, WA 98595
Want to know what your home might be worth? Contact us for a FREE valuation!

Our team is ready to help you sell your home for the highest possible price ASAP
Key Details
Sold Price $415,000
Property Type Single Family Home
Sub Type Single Family Residence
Listing Status Sold
Purchase Type For Sale
Square Footage 1,254 sqft
Price per Sqft $330
Subdivision Westport Beach
MLS Listing ID 2370157
Sold Date 06/13/25
Style 10 - 1 Story
Bedrooms 2
Full Baths 1
Year Built 2005
Annual Tax Amount $3,199
Lot Size 10,454 Sqft
Lot Dimensions 104' x 100'
Property Sub-Type Single Family Residence
Property Description
This Lovely Custom built Westport beach house in a private gated subdivision is only steps from a deeded walking access to the best beach on the coast. You can walk the beach to the south jetty or bike to the Grays harbor lighthouse & on to the ocean view dune top paved trail all the way to the Westport Marina. The 2 bedroom 2 bathroom 1254 sq ft house is well designed with its craftsman constructed vaulted ceilings entrance, open floor plan, super cozy living room with a propane fireplace, custom kitchen, dining area, a main bedroom with its own bathroom, large utility room. south west facing sun deck and a detached 2 car garage with lots of room for your toys. Nice low maintenance landscaping & furniture can remain with the house!
Location
State WA
County Grays Harbor
Area 206 - Westport
Rooms
Basement None
Main Level Bedrooms 2
Interior
Interior Features Bath Off Primary, Ceramic Tile, Double Pane/Storm Window, Dining Room, Fireplace, Water Heater
Flooring Ceramic Tile, Vinyl, Carpet
Fireplaces Number 1
Fireplaces Type Gas
Fireplace true
Appliance Dishwasher(s), Dryer(s), Microwave(s), Refrigerator(s), Stove(s)/Range(s), Washer(s)
Exterior
Exterior Feature Cement Planked
Garage Spaces 2.0
View Y/N Yes
View Territorial
Roof Type Composition
Garage Yes
Building
Lot Description Dead End Street, Dirt Road
Story One
Sewer Sewer Connected
Water Community
Architectural Style Northwest Contemporary
New Construction No
Schools
Elementary Schools Ocosta Elem
Middle Schools Ocosta Jnr - Snr Hig
High Schools Ocosta Jnr - Snr Hig
School District Ocosta
Others
Senior Community No
Acceptable Financing Cash Out, Conventional
Listing Terms Cash Out, Conventional
Read Less

"Three Trees" icon indicates a listing provided courtesy of NWMLS.

