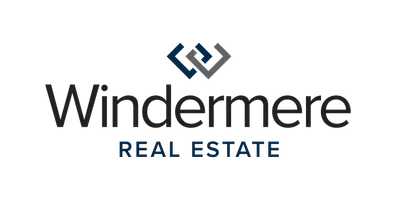Bought with RE/MAX Realty South
For more information regarding the value of a property, please contact us for a free consultation.
12321 276th Avenue Ct E Buckley, WA 98321
Want to know what your home might be worth? Contact us for a FREE valuation!

Our team is ready to help you sell your home for the highest possible price ASAP
Key Details
Sold Price $940,000
Property Type Single Family Home
Sub Type Single Family Residence
Listing Status Sold
Purchase Type For Sale
Square Footage 3,525 sqft
Price per Sqft $266
Subdivision Buckley
MLS Listing ID 2368035
Sold Date 06/12/25
Style 12 - 2 Story
Bedrooms 3
Full Baths 2
Half Baths 1
Year Built 1991
Annual Tax Amount $9,662
Lot Size 1.000 Acres
Property Sub-Type Single Family Residence
Property Description
Looking for your dream home? This stunning 1-acre estate boasts unobstructed Mnt Rainier views. Timeless brick and freshly painted exterior & interior create a welcoming ambiance. Chef's kitchen w/ sleek SS appliances, island, double ovens—perfect for entertaining. Cozy living room with new carpet & wood stove. Luxurious primary suite: 5-pc bath, jetted tub, tiled shower. Flexible space: loft & bonus rooms with potential for 4th/5th bedrooms. Hobbyist's dream, massive garage & huge shop! Sports court for pickleball & basketball. RV/Boat parking! Private oasis surrounded w/ mature hedges & blooming cherry trees. Heat pump ensures year-round comfort. Unique blend of luxury, comfort, and ample space. Walking distance to WRHS. See today!
Location
State WA
County Pierce
Area 111 - Buckley/South Prairie
Rooms
Basement None
Interior
Interior Features Bath Off Primary, Ceramic Tile, Dining Room, Fireplace, Jetted Tub, Loft, Water Heater
Flooring Ceramic Tile, Hardwood, Carpet
Fireplaces Number 1
Fireplaces Type Wood Burning
Fireplace true
Appliance Dishwasher(s), Refrigerator(s), Stove(s)/Range(s)
Exterior
Exterior Feature Brick, Wood Products
Garage Spaces 10.0
Amenities Available Athletic Court, Deck, Dog Run, Fenced-Partially, High Speed Internet, Patio, RV Parking, Shop
View Y/N Yes
View Mountain(s)
Roof Type Tile
Garage Yes
Building
Lot Description Paved
Story Two
Sewer Septic Tank
Water Shared Well
Architectural Style Traditional
New Construction No
Schools
Elementary Schools Mtn Meadow Elem
Middle Schools Glacier Middle Sch
High Schools White River High
School District White River
Others
Senior Community No
Acceptable Financing Cash Out, Conventional, FHA, VA Loan
Listing Terms Cash Out, Conventional, FHA, VA Loan
Read Less

"Three Trees" icon indicates a listing provided courtesy of NWMLS.

