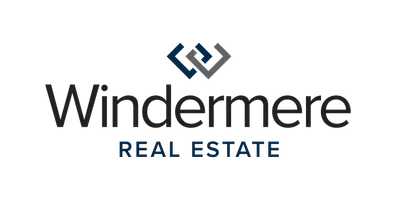Bought with Suncadia RE Sales Company
For more information regarding the value of a property, please contact us for a free consultation.
61 Sasse LN Cle Elum, WA 98922
Want to know what your home might be worth? Contact us for a FREE valuation!

Our team is ready to help you sell your home for the highest possible price ASAP
Key Details
Sold Price $1,600,000
Property Type Single Family Home
Sub Type Single Family Residence
Listing Status Sold
Purchase Type For Sale
Square Footage 2,932 sqft
Price per Sqft $545
Subdivision Tumble Creek
MLS Listing ID 2345142
Sold Date 06/12/25
Style 11 - 1 1/2 Story
Bedrooms 4
Full Baths 3
Half Baths 1
HOA Fees $795/mo
Year Built 2008
Annual Tax Amount $10,329
Lot Size 8,712 Sqft
Property Sub-Type Single Family Residence
Property Description
Welcome to an enchanting timber framed home nestled amongst the pines in the private Tumble Creek Community.The serene setting surrounds this high quality home which uses mortise and tenon construction with exposed post & beam,T&G ceiling, all centered on the impressive stone fireplace.The 2,932sqft. home with great room concept & vaulted ceilings is perfect for entertaining & has 4 bedrooms all with their own bathroom & 3 walkin closets.Primary bedroom on main level is accompanied by a delightful kitchen,stainless appliances,bar & walkin pantry with stone & wood accents throughout.Relax on the deck with stone fireplace & mountian views.Ample storage & 2 car detached garage.Close to Club House,pools,tennis,pickleball,paved paths&parks.
Location
State WA
County Kittitas
Area 948 - Upper Kittitas County
Rooms
Main Level Bedrooms 2
Interior
Interior Features Bath Off Primary, Ceramic Tile, Double Pane/Storm Window, Dining Room, Fireplace, Fireplace (Primary Bedroom), French Doors, High Tech Cabling, Hot Tub/Spa, Jetted Tub, Security System, Walk-In Pantry
Flooring Ceramic Tile, Hardwood, Slate, Carpet
Fireplaces Number 3
Fireplaces Type Gas
Fireplace true
Appliance Dishwasher(s), Disposal, Double Oven, Dryer(s), Microwave(s), Refrigerator(s), See Remarks, Stove(s)/Range(s), Trash Compactor, Washer(s)
Exterior
Exterior Feature Stone, Wood
Pool Community
Community Features Athletic Court, CCRs, Club House, Gated, Golf, Park, Playground, Trail(s)
Amenities Available Cable TV, Deck, Gas Available, High Speed Internet, Hot Tub/Spa, Sprinkler System
View Y/N Yes
View Mountain(s), Partial, See Remarks, Territorial
Roof Type Composition,Metal
Building
Lot Description Paved
Sewer Sewer Connected
Water Public
Architectural Style Craftsman
New Construction No
Schools
Elementary Schools Cle Elum Roslyn Elem
Middle Schools Walter Strom Jnr
High Schools Cle Elum Roslyn High
School District Cle Elum-Roslyn
Others
Senior Community No
Acceptable Financing Cash Out, Conventional
Listing Terms Cash Out, Conventional
Read Less

"Three Trees" icon indicates a listing provided courtesy of NWMLS.

