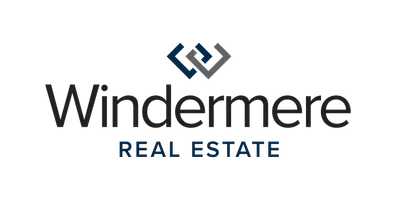Bought with Paramount Real Estate Group
For more information regarding the value of a property, please contact us for a free consultation.
6714 83rd Street CT SW Lakewood, WA 98499
Want to know what your home might be worth? Contact us for a FREE valuation!

Our team is ready to help you sell your home for the highest possible price ASAP
Key Details
Sold Price $665,000
Property Type Single Family Home
Sub Type Single Family Residence
Listing Status Sold
Purchase Type For Sale
Square Footage 2,020 sqft
Price per Sqft $329
Subdivision Lakewood
MLS Listing ID 2378845
Sold Date 06/12/25
Style 14 - Split Entry
Bedrooms 4
Full Baths 1
Year Built 1977
Annual Tax Amount $4,866
Lot Size 8,712 Sqft
Property Sub-Type Single Family Residence
Property Description
Secluded, stylish & full of charm—this Lakewood gem near Steilacoom Lake has it all! Walk into a sunlit open layout w/ vaulted ceilings & stunning designer finishes. The spacious living area flows into a chef's kitchen featuring a massive quartz island, new cabinets, SS appliances & bold fixtures. LVP floors run throughout, plush carpet in beds. Upstairs: Primary Suite w/ spa-like en-suite—exquisite tile, Jack & Jill vanity, glass-enclosed tiled shower. 2 more beds & main bath complete the 2nd floor. Downstairs offers a huge family room, 4th bed & bath. Metal roof, DP windows, cedar accents, Trex deck, fresh paint, 2-car garage, new fencing, & a freshly landscaped yard—perfect for bonfire nights! Near golf courses, shopping and schools
Location
State WA
County Pierce
Area 38 - Lakewood
Rooms
Basement None
Main Level Bedrooms 2
Interior
Interior Features Bath Off Primary, Ceramic Tile, Double Pane/Storm Window, Dining Room, Fireplace, Water Heater
Flooring Ceramic Tile, Vinyl Plank, Carpet
Fireplaces Number 2
Fireplaces Type Wood Burning
Fireplace true
Appliance Dishwasher(s), Disposal, Dryer(s), Microwave(s), Refrigerator(s), Stove(s)/Range(s), Washer(s)
Exterior
Exterior Feature Wood, Wood Products
Garage Spaces 2.0
Amenities Available Deck, Fenced-Fully
View Y/N Yes
View Territorial
Roof Type Metal
Garage Yes
Building
Lot Description Cul-De-Sac, Dead End Street, Paved, Secluded
Story Multi/Split
Sewer Sewer Connected
Water Public
Architectural Style Northwest Contemporary
New Construction No
Schools
Elementary Schools Dower Elem
Middle Schools Lochburn Mid
High Schools Clover Park High
School District Clover Park
Others
Senior Community No
Acceptable Financing Cash Out, Conventional, FHA, VA Loan
Listing Terms Cash Out, Conventional, FHA, VA Loan
Read Less

"Three Trees" icon indicates a listing provided courtesy of NWMLS.

