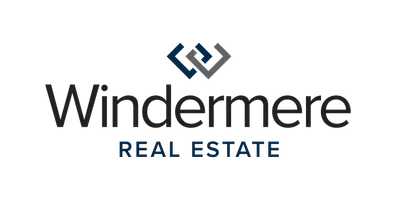Bought with Windermere Real Estate Co.
For more information regarding the value of a property, please contact us for a free consultation.
26226 NE 45th ST Redmond, WA 98053
Want to know what your home might be worth? Contact us for a FREE valuation!

Our team is ready to help you sell your home for the highest possible price ASAP
Key Details
Sold Price $1,175,000
Property Type Single Family Home
Sub Type Single Family Residence
Listing Status Sold
Purchase Type For Sale
Square Footage 1,980 sqft
Price per Sqft $593
Subdivision Union Hill
MLS Listing ID 2372041
Sold Date 06/03/25
Style 12 - 2 Story
Bedrooms 3
Full Baths 2
Year Built 1990
Annual Tax Amount $8,983
Lot Size 0.814 Acres
Property Sub-Type Single Family Residence
Property Description
Welcome to this lovely 3 bed + office home! Enjoy the peaceful living of your own private oasis nestled among mature trees, whimsical garden beds, and situated on a flat 0.8 acres. As you enter, you're greeted with vaulted ceilings in the great room & dining rooms featuring oversized windows providing ample natural light. Follow the circular floor plan to the updated chef's kitchen with large island, gas range, eating nook, and open to the second living room. Step out onto the new spacious back deck and enjoy outdoor entertaining and peaceful surroundings. Perfect for hosting or multi-generational living with a bedroom and bath on the main floor. 3-car attached garage. Located 6 min from grocery & 15 min from downtown Redmond!
Location
State WA
County King
Area 550 - Redmond/Carnation
Rooms
Basement None
Main Level Bedrooms 1
Interior
Interior Features Bath Off Primary, Ceramic Tile, Double Pane/Storm Window, Dining Room, Fireplace, Laminate, Skylight(s), Walk-In Pantry, Water Heater
Flooring Ceramic Tile, Laminate, Vinyl Plank
Fireplaces Number 1
Fireplaces Type Wood Burning
Fireplace true
Appliance Dishwasher(s), Disposal, Dryer(s), Refrigerator(s), Stove(s)/Range(s), Washer(s)
Exterior
Exterior Feature Wood, Wood Products
Garage Spaces 3.0
Amenities Available Deck, Fenced-Partially, Gas Available, High Speed Internet
View Y/N No
Roof Type Composition
Garage Yes
Building
Lot Description Paved
Story Two
Sewer Septic Tank
Water Public
Architectural Style Traditional
New Construction No
Schools
Elementary Schools Carnation Elem
Middle Schools Tolt Mid
High Schools Cedarcrest High
School District Riverview
Others
Senior Community No
Acceptable Financing Cash Out, Conventional, FHA, VA Loan
Listing Terms Cash Out, Conventional, FHA, VA Loan
Read Less

"Three Trees" icon indicates a listing provided courtesy of NWMLS.

