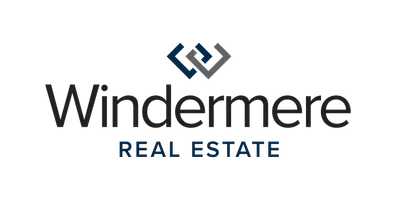Bought with John L. Scott Snohomish
For more information regarding the value of a property, please contact us for a free consultation.
16903 267th DR SE Monroe, WA 98272
Want to know what your home might be worth? Contact us for a FREE valuation!

Our team is ready to help you sell your home for the highest possible price ASAP
Key Details
Sold Price $1,391,999
Property Type Single Family Home
Sub Type Single Family Residence
Listing Status Sold
Purchase Type For Sale
Square Footage 4,184 sqft
Price per Sqft $332
Subdivision Monroe
MLS Listing ID 2359981
Sold Date 05/15/25
Style 16 - 1 Story w/Bsmnt.
Bedrooms 4
Full Baths 3
HOA Fees $50/ann
Year Built 1997
Annual Tax Amount $7,983
Lot Size 5.730 Acres
Property Sub-Type Single Family Residence
Property Description
Perched above the Skykomish river with breathtaking valley & mountain views, experience 4,100+ sqft of pure Pacific Northwest perfection. Expansive spaces, warm natural finishes & an open floor plan designed for connection. Main floor offers towering vaulted ceilings, hickory cabinets W/soapstone countertops, high end appliances, wet bar, dining room, luxurious primary suite W/5 piece bath & heated floor, additional bed/bath, office/den (optional 5th bedroom). Step out onto the expansive deck to take in the breathtaking views. Daylight basement includes family room, 2 bedrooms, full bath, gym/storage, & a second laundry-ideal for a separate living space. Set on 5+ serene acres with mature landscaping, pond/waterfall & fire pit.
Location
State WA
County Snohomish
Area 610 - Southeast Snohomish
Rooms
Basement Daylight, Finished
Main Level Bedrooms 2
Interior
Interior Features Bath Off Primary, Ceiling Fan(s), Ceramic Tile, Concrete, Double Pane/Storm Window, Dining Room, Fireplace, French Doors, Jetted Tub, Security System, Skylight(s), Walk-In Pantry, Water Heater
Flooring Ceramic Tile, Concrete, Hardwood, Slate, Carpet
Fireplaces Number 2
Fireplaces Type Gas, Pellet Stove
Fireplace true
Appliance Dishwasher(s), Double Oven, Dryer(s), Microwave(s), Refrigerator(s), Stove(s)/Range(s), Washer(s)
Exterior
Exterior Feature Cement Planked, Stone
Garage Spaces 3.0
Community Features CCRs
Amenities Available Deck, High Speed Internet, Outbuildings, Propane, RV Parking
View Y/N Yes
View Mountain(s), River
Roof Type Composition
Garage Yes
Building
Lot Description Dead End Street, Open Space
Story One
Sewer Septic Tank
Water Community, Private
New Construction No
Schools
Elementary Schools Buyer To Verify
Middle Schools Buyer To Verify
High Schools Buyer To Verify
School District Monroe
Others
Senior Community No
Acceptable Financing Cash Out, Conventional, FHA, VA Loan
Listing Terms Cash Out, Conventional, FHA, VA Loan
Read Less

"Three Trees" icon indicates a listing provided courtesy of NWMLS.

