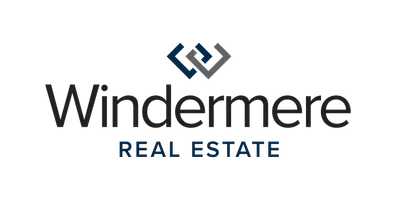Bought with eXp Realty
For more information regarding the value of a property, please contact us for a free consultation.
1418 Seacrest DR Lummi Island, WA 98262
Want to know what your home might be worth? Contact us for a FREE valuation!

Our team is ready to help you sell your home for the highest possible price ASAP
Key Details
Sold Price $965,000
Property Type Single Family Home
Sub Type Single Family Residence
Listing Status Sold
Purchase Type For Sale
Square Footage 3,451 sqft
Price per Sqft $279
Subdivision Lummi Island
MLS Listing ID 2335129
Sold Date 05/12/25
Style 17 - 1 1/2 Stry w/Bsmt
Bedrooms 2
Full Baths 1
Half Baths 1
Year Built 1930
Annual Tax Amount $7,766
Lot Size 1.727 Acres
Lot Dimensions 407x197x364x140
Property Sub-Type Single Family Residence
Property Description
This beautifully renovated Craftsman home features a stunning custom-finished BONUS APARTMENT—ideal for RENTAL INCOME, MULTI-GEN LIVING, an artist's retreat, or a home business! The apartment features radiant in-floor heating, polished concrete floors, gourmet kitchen with a spacious granite island, and a spa-like bedroom suite w/ a walk-in shower. The main home seamlessly blends 1930s charm with modern comfort, featuring hardwood floors, built-ins, and an open floor plan filled with natural light. Situated on 1.73 acres of tranquil forest and meadow, enjoy breathtaking waterfront views from every floor and new TimberTech decks. Relax in the new hot tub. A meadow path leads to stairs down to 140' of private beach. One-car garage + workshop!
Location
State WA
County Whatcom
Area 871 - Lummi Island & Eliza Island
Rooms
Basement Daylight, Finished
Main Level Bedrooms 1
Interior
Interior Features Bath Off Primary, Ceramic Tile, Concrete, Double Pane/Storm Window, Dining Room, Fireplace, French Doors, Hot Tub/Spa, Laminate, Skylight(s), Water Heater
Flooring Ceramic Tile, Concrete, Hardwood, Laminate, Carpet
Fireplaces Number 1
Fireplaces Type Wood Burning
Fireplace true
Appliance Dishwasher(s), Dryer(s), Microwave(s), Refrigerator(s), See Remarks, Stove(s)/Range(s), Washer(s)
Exterior
Exterior Feature Wood
Garage Spaces 1.0
Amenities Available Deck, Hot Tub/Spa, Outbuildings, Patio, Propane
View Y/N Yes
View See Remarks, Sound, Territorial
Roof Type Composition
Garage Yes
Building
Lot Description Paved
Sewer Septic Tank
Water Individual Well
Architectural Style Craftsman
New Construction No
Schools
Elementary Schools Beach Elem
Middle Schools Vista Mid
High Schools Ferndale High
School District Ferndale
Others
Senior Community No
Acceptable Financing Cash Out, Conventional
Listing Terms Cash Out, Conventional
Read Less

"Three Trees" icon indicates a listing provided courtesy of NWMLS.

