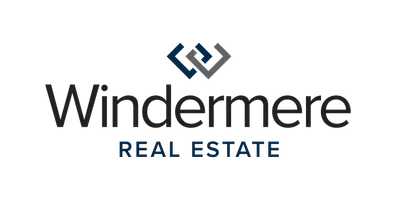Bought with Redfin
For more information regarding the value of a property, please contact us for a free consultation.
16416 29th PL SW Burien, WA 98166
Want to know what your home might be worth? Contact us for a FREE valuation!

Our team is ready to help you sell your home for the highest possible price ASAP
Key Details
Sold Price $989,000
Property Type Single Family Home
Sub Type Single Family Residence
Listing Status Sold
Purchase Type For Sale
Square Footage 2,050 sqft
Price per Sqft $482
Subdivision Three Tree Point
MLS Listing ID 2345341
Sold Date 05/14/25
Style 16 - 1 Story w/Bsmnt.
Bedrooms 4
Half Baths 1
Year Built 1953
Annual Tax Amount $1,289
Lot Size 9,576 Sqft
Property Sub-Type Single Family Residence
Property Description
Welcome to your Three Tree Point Home! Offering a serene lifestyle on a quiet street, this stunning mid-century modern residence features four spacious bedrooms, two 3/4 bathrooms & a powder room. Enjoy breathtaking views of the Salish Sea from the kitchen & living room. Natural light abounds with new windows throughout the home. Relax on the upper balcony or entertain on the lower patio. This home boasts contemporary finishes, a versatile workspace, and a relaxing sauna. The manicured outdoors offer lush landscaping & a serene retreat. A spacious two-car garage and outdoor storage building provide ample space. Close proximity to Olde Burien, dining & special access to the "secret gate" leading to the local public trail and shoreline.
Location
State WA
County King
Area 130 - Burien/Normandy Park
Rooms
Basement Finished
Main Level Bedrooms 3
Interior
Interior Features Ceramic Tile, Dining Room, Fireplace, Sauna, Security System, Skylight(s)
Flooring Ceramic Tile, Laminate, Carpet
Fireplaces Number 2
Fireplaces Type Wood Burning
Fireplace true
Appliance Dishwasher(s), Disposal, Double Oven, Dryer(s), Microwave(s), Refrigerator(s), See Remarks, Stove(s)/Range(s), Trash Compactor, Washer(s)
Exterior
Exterior Feature Wood
Garage Spaces 2.0
Amenities Available Outbuildings, Patio
View Y/N Yes
View Partial, Sound
Roof Type Composition
Garage Yes
Building
Lot Description Paved
Story One
Sewer Sewer Connected
Water Public
Architectural Style Northwest Contemporary
New Construction No
Schools
Elementary Schools Buyer To Verify
Middle Schools Sylvester Mid
High Schools Highline High
School District Highline
Others
Senior Community No
Acceptable Financing Conventional, FHA, VA Loan
Listing Terms Conventional, FHA, VA Loan
Read Less

"Three Trees" icon indicates a listing provided courtesy of NWMLS.

