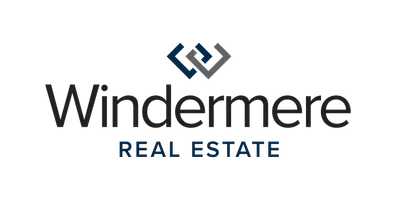Bought with Realogics Sotheby's Int'l Rlty
For more information regarding the value of a property, please contact us for a free consultation.
12723 Plateau CIR NW Silverdale, WA 98383
Want to know what your home might be worth? Contact us for a FREE valuation!

Our team is ready to help you sell your home for the highest possible price ASAP
Key Details
Sold Price $590,000
Property Type Single Family Home
Sub Type Single Family Residence
Listing Status Sold
Purchase Type For Sale
Square Footage 1,782 sqft
Price per Sqft $331
Subdivision Ridgetop
MLS Listing ID 2340882
Sold Date 05/12/25
Style 10 - 1 Story
Bedrooms 3
Full Baths 2
HOA Fees $14/ann
Year Built 1994
Annual Tax Amount $4,942
Lot Size 8,712 Sqft
Property Sub-Type Single Family Residence
Property Description
Take a look at this 3bd/2ba single-family 1 story home in the "Point of View" neighborhood on Ridgetop! New LVP flooring and carpet, as well as interior paint throughout, this house is ready for you to make it your home! Add'l features include vaulted ceilings, eat-in kitchen, French doors, family room with cozy gas fireplace, skylights, formal dining room. Large primary bedroom with spacious bathroom and walk in closet. Enjoy lazy summer nights on the back deck and backyard that backs up to the greenbelt for that extra Pacific Northwest privacy! HUGE crawlspace for future possibilities? CK schools, and easy commute to shopping, bases and medical facilities! A fabulous price makes this not one to miss!
Location
State WA
County Kitsap
Area 147 - Silverdale
Rooms
Basement None
Main Level Bedrooms 3
Interior
Interior Features Bath Off Primary, Double Pane/Storm Window, Dining Room, Fireplace, French Doors, Skylight(s)
Flooring Hardwood, Vinyl Plank, Carpet
Fireplaces Number 1
Fireplaces Type Gas
Fireplace true
Appliance Dishwasher(s), Dryer(s), Microwave(s), Refrigerator(s), Stove(s)/Range(s), Washer(s)
Exterior
Exterior Feature Cement Planked, Wood
Garage Spaces 2.0
Community Features CCRs
Amenities Available Cable TV, Deck, Gas Available, High Speed Internet, Patio
View Y/N Yes
View Territorial
Roof Type Composition
Garage Yes
Building
Lot Description Curbs, Paved, Sidewalk
Story One
Sewer Sewer Connected
Water Public
New Construction No
Schools
School District Central Kitsap #401
Others
Senior Community No
Acceptable Financing Cash Out, Conventional, FHA, VA Loan
Listing Terms Cash Out, Conventional, FHA, VA Loan
Read Less

"Three Trees" icon indicates a listing provided courtesy of NWMLS.

