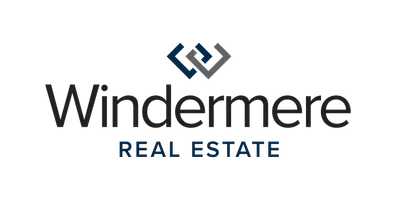Bought with Windermere Real Estate/East
For more information regarding the value of a property, please contact us for a free consultation.
8517 136th AVE SE Newcastle, WA 98059
Want to know what your home might be worth? Contact us for a FREE valuation!

Our team is ready to help you sell your home for the highest possible price ASAP
Key Details
Sold Price $1,660,000
Property Type Single Family Home
Sub Type Single Family Residence
Listing Status Sold
Purchase Type For Sale
Square Footage 2,440 sqft
Price per Sqft $680
Subdivision Newcastle
MLS Listing ID 2347492
Sold Date 05/13/25
Style 16 - 1 Story w/Bsmnt.
Bedrooms 3
Full Baths 2
Half Baths 1
Year Built 1989
Annual Tax Amount $9,849
Lot Size 0.285 Acres
Property Sub-Type Single Family Residence
Property Description
Every detail has been meticulously crafted in this home, located in the highly sought-after Newcastle community. With over $250k in tasteful upgrades. The chef's kitchen features rich cherry cabinets, granite countertops, & top-of-the-line Thermador appliances. The main-floor includes a powder bath, dining, bonus room, living space that flows into the expansive deck, and a primary suite w/ five-piece bath.. The lower level includes two spacious bedrooms, a full bath, and another versatile bonus area that opens o the backyard—perfect for relaxing or entertaining guests. This serene and secluded property is just minutes from downtown Bellevue's premier shopping and dining, steps from Newcastle Elementary, & a short stroll to Lake Boren Park.
Location
State WA
County King
Area 500 - East Side/South Of I-90
Rooms
Basement Daylight, Finished
Main Level Bedrooms 1
Interior
Interior Features Bath Off Primary, Ceiling Fan(s), Ceramic Tile, Double Pane/Storm Window, Dining Room, French Doors, Security System, Skylight(s), Water Heater
Flooring Ceramic Tile, Hardwood, Carpet
Fireplaces Type Gas
Fireplace false
Appliance Dishwasher(s), Disposal, Double Oven, Microwave(s), Refrigerator(s), Stove(s)/Range(s)
Exterior
Exterior Feature Wood Products
Garage Spaces 3.0
Amenities Available Cabana/Gazebo, Cable TV, Deck, Fenced-Fully, Fenced-Partially, Gas Available, High Speed Internet, Hot Tub/Spa, Patio, RV Parking
View Y/N Yes
View Partial, Territorial
Roof Type Composition
Garage Yes
Building
Lot Description Corner Lot, Cul-De-Sac, Curbs, Paved, Secluded, Sidewalk
Story One
Sewer Sewer Connected
Water Public
New Construction No
Schools
Elementary Schools Newcastle
Middle Schools Maywood Mid
High Schools Liberty Snr High
School District Issaquah
Others
Senior Community No
Acceptable Financing Cash Out, Conventional, FHA, VA Loan
Listing Terms Cash Out, Conventional, FHA, VA Loan
Read Less

"Three Trees" icon indicates a listing provided courtesy of NWMLS.

