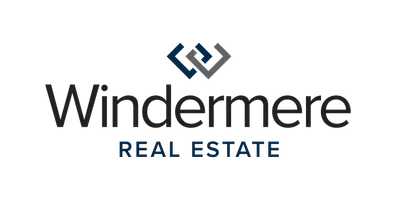Bought with John L. Scott, Inc.
For more information regarding the value of a property, please contact us for a free consultation.
4806 192nd DR NE Sammamish, WA 98074
Want to know what your home might be worth? Contact us for a FREE valuation!

Our team is ready to help you sell your home for the highest possible price ASAP
Key Details
Sold Price $2,000,000
Property Type Single Family Home
Sub Type Single Family Residence
Listing Status Sold
Purchase Type For Sale
Square Footage 2,890 sqft
Price per Sqft $692
Subdivision Adelaide
MLS Listing ID 2350062
Sold Date 05/13/25
Style 12 - 2 Story
Bedrooms 4
Full Baths 2
Half Baths 1
HOA Fees $41/ann
Year Built 1994
Annual Tax Amount $12,546
Lot Size 0.424 Acres
Property Sub-Type Single Family Residence
Property Description
Located in the coveted Hidden Ridge neighborhood, this stunning 4-bedroom, 2.5-bath home offers a perfect balance of luxury and comfort. Flooded with natural light, the open layout features a chef's kitchen with top-tier appliances, custom cabinetry, and a large island ideal for entertaining. The peaceful primary suite overlooks wooded views and includes a serene 5-piece bath and a walk-in closet. Upstairs, three more bedrooms and a full bath provide ample space. Enjoy the private backyard with a deck, patio, and blooming daffodils, surrounded by trees. Spacious 3-car garage with plenty of storage. Minutes from top-rated LWSD schools, shopping, and parks, this home offers the perfect blend of elegance and convenience.
Location
State WA
County King
Area 540 - East Of Lake Sammamish
Rooms
Basement None
Interior
Interior Features Bath Off Primary, Ceiling Fan(s), Ceramic Tile, Double Pane/Storm Window, Dining Room, Fireplace, Walk-In Pantry, Water Heater
Flooring Ceramic Tile, Hardwood, Carpet
Fireplaces Number 2
Fireplaces Type Gas
Fireplace true
Appliance Dishwasher(s), Disposal, Double Oven, Dryer(s), Microwave(s), Refrigerator(s), Stove(s)/Range(s), Washer(s)
Exterior
Exterior Feature Brick, Wood Products
Garage Spaces 3.0
Amenities Available Cable TV, Gas Available, High Speed Internet, Patio
View Y/N Yes
View Territorial
Roof Type Composition
Garage Yes
Building
Lot Description Curbs, Sidewalk
Story Two
Builder Name Murray Franklyn
Sewer Sewer Connected
Water Public
Architectural Style Traditional
New Construction No
Schools
Elementary Schools Alcott Elem
Middle Schools Evergreen Middle
High Schools Eastlake High
School District Lake Washington
Others
Senior Community No
Acceptable Financing Cash Out, Conventional
Listing Terms Cash Out, Conventional
Read Less

"Three Trees" icon indicates a listing provided courtesy of NWMLS.

