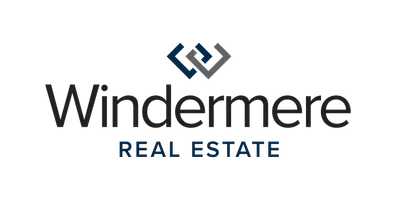Bought with Voetberg Hansen Real Estate
For more information regarding the value of a property, please contact us for a free consultation.
3416 Kegley Meadows CT NE Olympia, WA 98506
Want to know what your home might be worth? Contact us for a FREE valuation!

Our team is ready to help you sell your home for the highest possible price ASAP
Key Details
Sold Price $725,000
Property Type Single Family Home
Sub Type Single Family Residence
Listing Status Sold
Purchase Type For Sale
Square Footage 1,684 sqft
Price per Sqft $430
Subdivision Olympia
MLS Listing ID 2344474
Sold Date 05/12/25
Style 10 - 1 Story
Bedrooms 3
Full Baths 2
Half Baths 1
Year Built 1993
Annual Tax Amount $6,192
Lot Size 1.570 Acres
Lot Dimensions 1.57
Property Sub-Type Single Family Residence
Property Description
Beautifully maintained one level home with 1684 sf, 3 bedrooms, and 2.5 baths. This home has a nice flow with kitchen that opens up to a cozy seating area, a pass-through counter to dining room and spacious family room. Features include new roof, newer vinyl plank flooring, newer interior paint and trim, stainless steel appliances, good sized bedrooms, air conditioning, plus 2 car garage. All this on 1.57 acres with a fabulous covered patio with gas firepit, huge fenced garden area with raised beds, fruit trees, plus a 30' x 36' shop with 10' high garage doors, fully finished and insulated with heat, A/C and a 100 amp circuit for welding.
Location
State WA
County Thurston
Area 445 - Boston Harbor
Rooms
Basement None
Main Level Bedrooms 3
Interior
Interior Features Bath Off Primary, Ceramic Tile, Double Pane/Storm Window, Dining Room, Fireplace, French Doors, Hot Tub/Spa, Skylight(s), Water Heater
Flooring Ceramic Tile, Laminate, Vinyl, Vinyl Plank, Carpet
Fireplaces Number 1
Fireplaces Type Gas
Fireplace true
Appliance Dishwasher(s), Dryer(s), Microwave(s), Refrigerator(s), Stove(s)/Range(s), Washer(s)
Exterior
Exterior Feature Brick, Cement Planked
Garage Spaces 4.0
Amenities Available Cable TV, Deck, Fenced-Partially, Green House, High Speed Internet, Hot Tub/Spa, Outbuildings, Patio, RV Parking, Shop
View Y/N Yes
View Territorial
Roof Type Composition
Garage Yes
Building
Lot Description Cul-De-Sac, Paved
Story One
Sewer Septic Tank
Water Private, Shared Well
Architectural Style Northwest Contemporary
New Construction No
Schools
Elementary Schools South Bay Elem
Middle Schools Chinook Mid
High Schools North Thurston High
School District North Thurston
Others
Senior Community No
Acceptable Financing Cash Out, Conventional, VA Loan
Listing Terms Cash Out, Conventional, VA Loan
Read Less

"Three Trees" icon indicates a listing provided courtesy of NWMLS.

