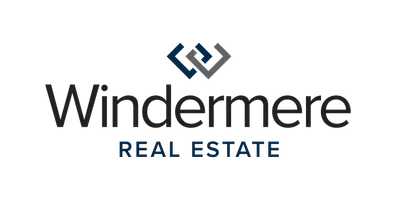Bought with Keller Williams Rty Tacoma
For more information regarding the value of a property, please contact us for a free consultation.
7925 193rd Street Ct E Spanaway, WA 98387
Want to know what your home might be worth? Contact us for a FREE valuation!

Our team is ready to help you sell your home for the highest possible price ASAP
Key Details
Sold Price $545,000
Property Type Single Family Home
Sub Type Single Family Residence
Listing Status Sold
Purchase Type For Sale
Square Footage 2,043 sqft
Price per Sqft $266
Subdivision Spanaway
MLS Listing ID 2350119
Sold Date 05/09/25
Style 14 - Split Entry
Bedrooms 4
Full Baths 2
Half Baths 1
HOA Fees $37/ann
Year Built 1999
Annual Tax Amount $5,263
Lot Size 9,500 Sqft
Property Sub-Type Single Family Residence
Property Description
Style, space, and upgrades-this one checks every box! Tucked inside a private gated community, beautifully updated split-level home is packed w/ natural light, thoughtful finishes, & flexible living spaces. Upgraded kitchen features sleek SS appliances and flows seamlessly into the open-concept living and dining areas—all enhanced by gorgeous laminate flooring and airy layout. Downstairs, a spacious Rec Room with gas fireplace, additional bedroom & bath opens to a fully fenced, oversized yard—perfect for summer BBQs or gardening. Breathe in the crisp morning air & soak up the view from the upper-level deck—your personal moment of calm before the day begins. Close to shopping, dining, outdoor adventures & JBLM. This one's a show stopper!
Location
State WA
County Pierce
Area 89 - Graham/Frederickson
Rooms
Basement None
Interior
Interior Features Bath Off Primary, Double Pane/Storm Window, Dining Room, Fireplace, Laminate, Water Heater
Flooring Laminate, Vinyl, Carpet
Fireplaces Number 1
Fireplaces Type Gas
Fireplace true
Appliance Dishwasher(s), Disposal, Dryer(s), Microwave(s), Refrigerator(s), Stove(s)/Range(s), Washer(s)
Exterior
Exterior Feature Brick, Wood Products
Garage Spaces 2.0
Community Features CCRs, Gated, Park, Playground
Amenities Available Cable TV, Deck, Fenced-Fully, High Speed Internet, Outbuildings, Patio
View Y/N Yes
View Mountain(s)
Roof Type Composition
Garage Yes
Building
Lot Description Corner Lot, Paved, Sidewalk
Story Multi/Split
Sewer Sewer Connected
Water Public
New Construction No
Schools
Elementary Schools Buyer To Verify
Middle Schools Buyer To Verify
High Schools Buyer To Verify
School District Bethel
Others
Senior Community No
Acceptable Financing Cash Out, Conventional, FHA, VA Loan
Listing Terms Cash Out, Conventional, FHA, VA Loan
Read Less

"Three Trees" icon indicates a listing provided courtesy of NWMLS.

