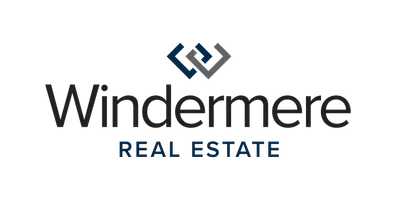Bought with KW Greater Seattle
For more information regarding the value of a property, please contact us for a free consultation.
15026 40th AVE W #2-203 Lynnwood, WA 98087
Want to know what your home might be worth? Contact us for a FREE valuation!

Our team is ready to help you sell your home for the highest possible price ASAP
Key Details
Sold Price $489,000
Property Type Condo
Sub Type Condominium
Listing Status Sold
Purchase Type For Sale
Square Footage 1,308 sqft
Price per Sqft $373
Subdivision Lake Serene
MLS Listing ID 2324417
Sold Date 04/26/25
Style 30 - Condo (1 Level)
Bedrooms 3
Full Baths 2
HOA Fees $465/mo
Year Built 2001
Annual Tax Amount $3,814
Property Sub-Type Condominium
Property Description
Bright west facing 3 bed, 2 bath 1308 sq/ft condo. Recently renovated w/ all new paint, carpet, LVP flooring, quartz countertops, stainless steel appliances, bathroom vanity & hot water tank. This spacious condo features a large living room w/ gas fireplace, west facing windows w/ sunlight shining in the entire living space. Large kitchen w/ eating space offers abundance of counter space for meal prep & entertaining that flows into the spacious formal dining room. Primary bedroom includes 5 piece, en suite bath & walk-in closet w/ door that opens to the balcony. Quiet community has amazing location w/ quick access to 99 I5/405. Situated on the 2nd floor w/ walk-in access w/ zero stairs for easy accessibility, plus a private 1 car garage.
Location
State WA
County Snohomish
Area 730 - Southwest Snohomish
Rooms
Main Level Bedrooms 3
Interior
Interior Features Balcony/Deck/Patio, Cooking-Electric, Dryer-Electric, Fireplace, Wall to Wall Carpet, Washer, Water Heater
Flooring Vinyl Plank, Carpet
Fireplaces Number 1
Fireplaces Type Gas
Fireplace true
Appliance Dishwasher(s), Disposal, Microwave(s), Refrigerator(s), Stove(s)/Range(s), Washer(s)
Exterior
Exterior Feature Cement/Concrete, Cement Planked, Stone, Wood
Garage Spaces 1.0
Community Features Club House, Exercise Room, Game/Rec Rm, Gated, Outside Entry
View Y/N Yes
View Territorial
Roof Type Composition
Garage Yes
Building
Lot Description Curbs, Paved, Sidewalk
Story One
New Construction No
Schools
Elementary Schools Beverly Elem
Middle Schools Meadowdale Mid
High Schools Meadowdale High
School District Edmonds
Others
HOA Fee Include Common Area Maintenance,Garbage,Security,Sewer,Water
Senior Community No
Acceptable Financing Cash Out, Conventional, VA Loan
Listing Terms Cash Out, Conventional, VA Loan
Read Less

"Three Trees" icon indicates a listing provided courtesy of NWMLS.

