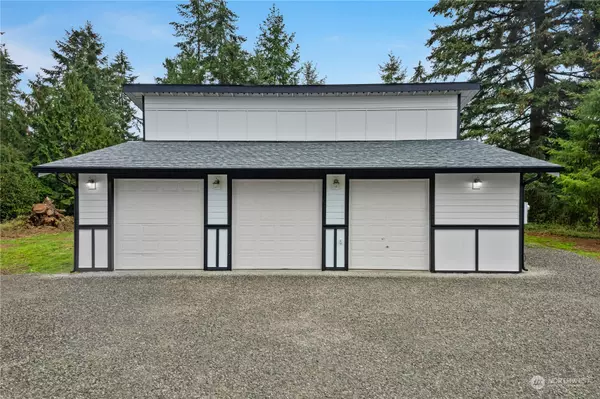Bought with Best Choice Realty LLC
For more information regarding the value of a property, please contact us for a free consultation.
10227 Old Highway 99 SE Olympia, WA 98501
Want to know what your home might be worth? Contact us for a FREE valuation!

Our team is ready to help you sell your home for the highest possible price ASAP
Key Details
Sold Price $658,000
Property Type Single Family Home
Sub Type Residential
Listing Status Sold
Purchase Type For Sale
Square Footage 4,928 sqft
Price per Sqft $133
Subdivision Olympia
MLS Listing ID 2285691
Sold Date 01/31/25
Style 18 - 2 Stories w/Bsmnt
Bedrooms 3
Full Baths 2
Year Built 2007
Annual Tax Amount $5,686
Lot Size 1.300 Acres
Property Sub-Type Residential
Property Description
On 1.3 acres, this farmhouse's private, gated driveway opens to the end-to-end veranda. Inside the home's kitchen is granite-topped pine cabinets and doors, a walk-in pantry & S/S GE appliances. The open concept focuses around the living rooms electric fireplace and dining room. With 3 main-level bedrooms, the primary ensuite boasts a jet tub, stand-up shower & walk-in closet. Upstairs, is a HUGE entertainment loft. Downstairs, a massive roughed in basement has potential to expand on the living space. A two story, 3 car garage/woodshop with multiple heated rooms above and a livestock stable. Updated and improved inside and out, this home combines homesteader/business compound opportunity for ideal living, working, farming and entertaining.
Location
State WA
County Thurston
Area 454 - Thurston South
Rooms
Basement Roughed In, Unfinished
Main Level Bedrooms 3
Interior
Interior Features Bamboo/Cork, Ceiling Fan(s), Ceramic Tile, Double Pane/Storm Window, Dining Room, Fireplace, Jetted Tub, Laminate, Laminate Hardwood, Loft, Walk-In Closet(s), Walk-In Pantry
Flooring Bamboo/Cork, Ceramic Tile, Laminate
Fireplaces Number 1
Fireplaces Type Wood Burning
Fireplace true
Appliance Dishwasher(s), Dryer(s), Refrigerator(s), Stove(s)/Range(s), Washer(s)
Exterior
Exterior Feature Cement Planked
Garage Spaces 3.0
Amenities Available Deck, Fenced-Partially, Gated Entry, Outbuildings, RV Parking, Shop, Stable
View Y/N No
Roof Type Metal
Garage Yes
Building
Lot Description Dead End Street, Dirt Road
Story Two
Sewer Septic Tank
Water Individual Well
New Construction No
Schools
Elementary Schools Buyer To Verify
Middle Schools Tenino Mid
High Schools Tenino High
School District Tenino
Others
Senior Community No
Acceptable Financing Cash Out, Conventional, FHA, VA Loan
Listing Terms Cash Out, Conventional, FHA, VA Loan
Read Less

"Three Trees" icon indicates a listing provided courtesy of NWMLS.



