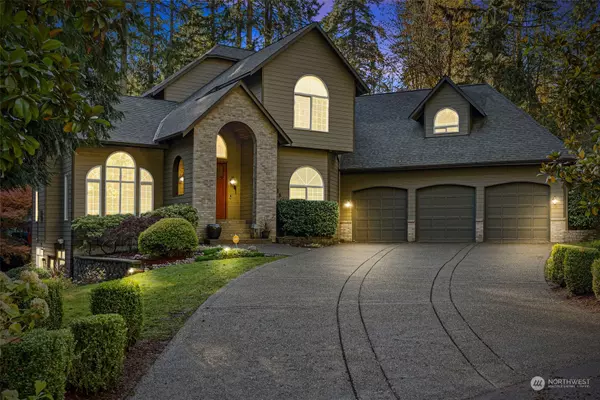Bought with John L. Scott R.E. Lake Tapps
For more information regarding the value of a property, please contact us for a free consultation.
17911 50th ST E Lake Tapps, WA 98391
Want to know what your home might be worth? Contact us for a FREE valuation!

Our team is ready to help you sell your home for the highest possible price ASAP
Key Details
Sold Price $1,422,000
Property Type Single Family Home
Sub Type Residential
Listing Status Sold
Purchase Type For Sale
Square Footage 5,462 sqft
Price per Sqft $260
Subdivision Lake Tapps
MLS Listing ID 2310122
Sold Date 01/24/25
Style 15 - Multi Level
Bedrooms 4
Full Baths 3
Half Baths 1
HOA Fees $35/ann
Year Built 1997
Annual Tax Amount $14,388
Lot Size 3.350 Acres
Property Sub-Type Residential
Property Description
Seller paid 2-1 interest rate buydown avail. w/full price offer (1st yr. is 2% less, 2nd is 1% less). There's room to spread out in this remodeled home, offering nearly 5,500sqft on 3.35 ac. Inside, enjoy new hardwoods, paint, SS appliances, and elegant millwork. The grand staircase with a two-story board-and-batten wall is a must-see. Oversized bedrooms, a large primary suite w/fully remodeled 5-pc bath, a junior suite on the second floor, and multiple bonus rooms offer flexible living. The lower level incl. a 3/4 bath and wet bar w/exterior access--MIL/ADU potential? Property includes 20 ft. of waterfront on Hidden Lake. Enjoy community access to 3 private lakefront parks and boat ramp. A 1,111 sq. ft. 3-car garage completes this stunner!
Location
State WA
County Pierce
Area 109 - Lake Tapps/Bonney Lake
Rooms
Basement Finished
Main Level Bedrooms 1
Interior
Interior Features Second Primary Bedroom, Bath Off Primary, Ceramic Tile, Double Pane/Storm Window, Dining Room, Fireplace, French Doors, Hardwood, Skylight(s), Vaulted Ceiling(s), Walk-In Closet(s), Walk-In Pantry, Wall to Wall Carpet, Water Heater, Wet Bar, Wine/Beverage Refrigerator
Flooring Ceramic Tile, Hardwood, Vinyl Plank, Carpet
Fireplaces Number 2
Fireplaces Type Gas, Wood Burning
Fireplace true
Appliance Dishwasher(s), Double Oven, Dryer(s), Disposal, Refrigerator(s), See Remarks, Stove(s)/Range(s), Washer(s)
Exterior
Exterior Feature Brick, Wood, Wood Products
Garage Spaces 3.0
Amenities Available Cable TV, Deck, Gas Available, High Speed Internet, Irrigation, Outbuildings, Patio
View Y/N Yes
View Territorial
Roof Type Composition
Garage Yes
Building
Lot Description Cul-De-Sac, Dead End Street, Paved
Story Multi/Split
Sewer Septic Tank
Water Public
Architectural Style Craftsman
New Construction No
Schools
Elementary Schools Crestwood Elem
Middle Schools Lakeridge Middle
High Schools Buyer To Verify
School District Sumner-Bonney Lake
Others
Senior Community No
Acceptable Financing Cash Out, Conventional, FHA, VA Loan
Listing Terms Cash Out, Conventional, FHA, VA Loan
Read Less

"Three Trees" icon indicates a listing provided courtesy of NWMLS.



