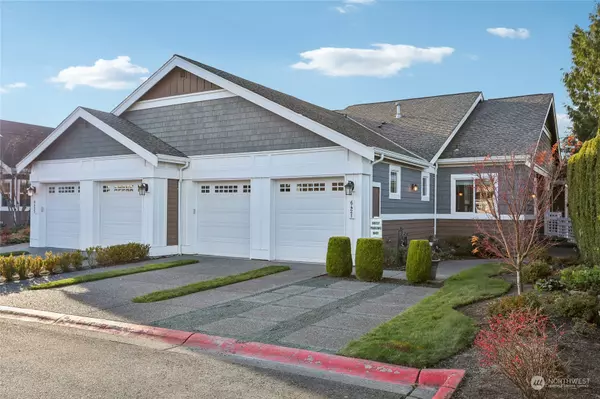Bought with Skyline Properties, Inc.
For more information regarding the value of a property, please contact us for a free consultation.
6421 112th AVE SE Newcastle, WA 98056
Want to know what your home might be worth? Contact us for a FREE valuation!

Our team is ready to help you sell your home for the highest possible price ASAP
Key Details
Sold Price $920,000
Property Type Condo
Sub Type Condominium
Listing Status Sold
Purchase Type For Sale
Square Footage 1,967 sqft
Price per Sqft $467
Subdivision Newport Hills
MLS Listing ID 2314044
Sold Date 01/17/25
Style 32 - Townhouse
Bedrooms 2
Full Baths 2
Half Baths 1
HOA Fees $803/mo
Year Built 2001
Annual Tax Amount $12,502
Property Sub-Type Condominium
Property Description
Easy, low maintenance living while keeping the large entertaining spaces and elegance of your home. Privacy abounds in this end unit with views of Lake Washington. Walls of windows flood the home with natural light. Home features coved ceilings, gas fireplace, hardwood floors and radiant heat. Main floor primary suite with spa-like 5 piece bath, walk-in closet and more lake views. Expansive kitchen with gas cooktop and tons of cabinets and storage. Downstairs has the 2nd bedroom, full bath, a 3rd room that is currently being used as an office, plus a family room with custom built-ins. Large view deck with gas hook up. 2 car attached garage plus additional off street parking.
Location
State WA
County King
Area 500 - East Side/South Of I-90
Rooms
Main Level Bedrooms 1
Interior
Interior Features Balcony/Deck/Patio, Ceramic Tile, Cooking-Electric, Cooking-Gas, Dryer-Electric, Fireplace, Hardwood, Ice Maker, Wall to Wall Carpet, Washer, Yard
Flooring Ceramic Tile, Hardwood, Carpet
Fireplaces Number 1
Fireplaces Type Gas
Fireplace true
Appliance Dishwasher(s), Dryer(s), Disposal, Microwave(s), Refrigerator(s), Stove(s)/Range(s), Washer(s)
Exterior
Exterior Feature Wood, Wood Products
Garage Spaces 2.0
View Y/N Yes
View Lake, Mountain(s), Territorial
Roof Type Composition
Garage Yes
Building
Lot Description Cul-De-Sac, Curbs, Dead End Street, Paved, Sidewalk
Story Multi/Split
Architectural Style Craftsman
New Construction No
Schools
Elementary Schools Hazelwood Elem
High Schools Hazen Snr High
School District Renton
Others
HOA Fee Include Common Area Maintenance,Earthquake Insurance,Lawn Service,Sewer,Water
Senior Community No
Acceptable Financing Cash Out, Conventional
Listing Terms Cash Out, Conventional
Read Less

"Three Trees" icon indicates a listing provided courtesy of NWMLS.



