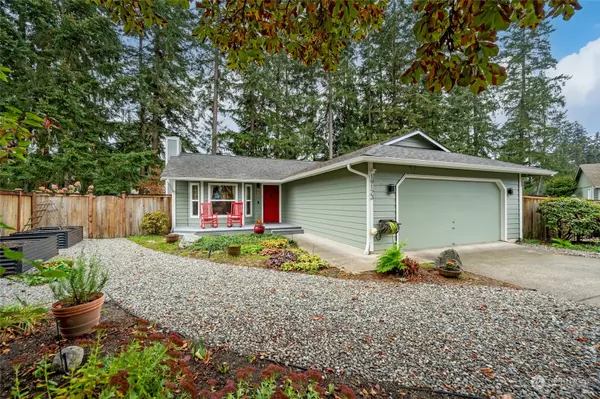Bought with eXp Realty
For more information regarding the value of a property, please contact us for a free consultation.
19123 SE 261st PL Covington, WA 98042
Want to know what your home might be worth? Contact us for a FREE valuation!

Our team is ready to help you sell your home for the highest possible price ASAP
Key Details
Sold Price $564,900
Property Type Single Family Home
Sub Type Residential
Listing Status Sold
Purchase Type For Sale
Square Footage 1,090 sqft
Price per Sqft $518
Subdivision Covington
MLS Listing ID 2301839
Sold Date 12/12/24
Style 10 - 1 Story
Bedrooms 3
Full Baths 1
Year Built 1990
Annual Tax Amount $5,053
Lot Size 9,763 Sqft
Property Sub-Type Residential
Property Description
Move right in to this beautiful 3 bed gem in desirable Covington Park! Impeccable curb appeal within a quiet Cul-de-sac! The open floor plan offers a dedicated dining area plus an island kitchen, perfect for entertaining. The pride of ownership shows both inside and out. Upgrades - new roof, exterior paint, bathroom upgrades, outdoor shed (all completed in 2024), new LVP floors (2022), and much more! Enjoy your backyard oasis featuring mature landscaping with an irrigation system, and a hot tub, great for hosting your guests!
Location
State WA
County King
Area 320 - Black Diamond/Maple Valley
Rooms
Basement None
Main Level Bedrooms 3
Interior
Interior Features Bath Off Primary, Ceiling Fan(s), Double Pane/Storm Window, Dining Room, Fireplace, French Doors, High Tech Cabling, Hot Tub/Spa, Skylight(s), Vaulted Ceiling(s), Walk-In Closet(s), Water Heater, Wired for Generator
Flooring Vinyl Plank
Fireplaces Number 1
Fireplaces Type Wood Burning
Fireplace true
Appliance Dishwasher(s), Dryer(s), Disposal, Microwave(s), Refrigerator(s), Stove(s)/Range(s), Washer(s)
Exterior
Exterior Feature Wood
Garage Spaces 2.0
Amenities Available Cabana/Gazebo, Deck, Electric Car Charging, Fenced-Fully, Green House, High Speed Internet, Hot Tub/Spa, Irrigation, Outbuildings, Patio
View Y/N No
Roof Type Composition
Garage Yes
Building
Lot Description Cul-De-Sac, Curbs, Dead End Street, Paved, Sidewalk
Story One
Sewer Sewer Connected
Water Public
Architectural Style Craftsman
New Construction No
Schools
Elementary Schools Cedar Vly Elem
Middle Schools Cedar Heights Jnr Hi
High Schools Kentlake High
School District Kent
Others
Senior Community No
Acceptable Financing Cash Out, Conventional, FHA, VA Loan
Listing Terms Cash Out, Conventional, FHA, VA Loan
Read Less

"Three Trees" icon indicates a listing provided courtesy of NWMLS.



