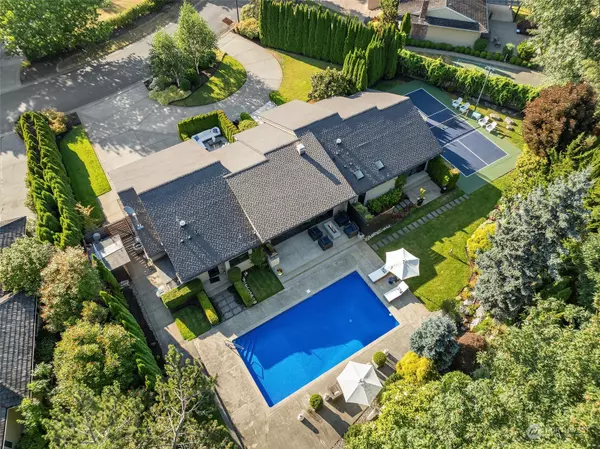Bought with Windermere Real Estate/East
For more information regarding the value of a property, please contact us for a free consultation.
8541 Hunts Point LN Hunts Point, WA 98004
Want to know what your home might be worth? Contact us for a FREE valuation!

Our team is ready to help you sell your home for the highest possible price ASAP
Key Details
Sold Price $4,250,000
Property Type Single Family Home
Sub Type Residential
Listing Status Sold
Purchase Type For Sale
Square Footage 2,604 sqft
Price per Sqft $1,632
Subdivision Hunts Point
MLS Listing ID 2265619
Sold Date 08/23/24
Style 10 - 1 Story
Bedrooms 3
Full Baths 2
Year Built 1979
Annual Tax Amount $18,979
Lot Size 0.489 Acres
Property Sub-Type Residential
Property Description
Welcome to your dream oasis in Hunts Point! This fabulous turnkey rambler has been reimagined for fun, sophistication & relaxation. The backyard is a private paradise w/ a dreamy pool & highly sought after pickleball court. Step inside to a glamorous, open-concept retreat, with an incredible pedigree of luxury materials designed to celebrate your best life. Top-of-the-line Sub-Zero, Viking & Miele appliances surrounded by book matched Calacatta Gold marble, walnut cabinetry & a surprise caterer's kitchen! Custom double-sided steel fireplace. A La Cantina door wall invites indoor/outdoor summer living. Primary suite w/ private patio & soaking tub. Every day is a rejuvenating escape. A work of art in one of the most cherished neighborhoods.
Location
State WA
County King
Area 520 - Bellevue/West Of 405
Rooms
Basement None
Main Level Bedrooms 3
Interior
Interior Features Bath Off Primary, Double Pane/Storm Window, Dining Room, Fireplace, Hardwood, High Tech Cabling, Security System, Skylight(s), Vaulted Ceiling(s), Walk-In Closet(s), Wall to Wall Carpet, Wet Bar
Flooring Hardwood, Stone, Carpet
Fireplaces Number 2
Fireplaces Type Gas
Fireplace true
Appliance Dishwasher(s), Dryer(s), Disposal, Microwave(s), Refrigerator(s), See Remarks, Stove(s)/Range(s), Washer(s)
Exterior
Exterior Feature Stucco
Garage Spaces 2.0
Pool In Ground
Community Features Athletic Court, CCRs, Park, Playground
Amenities Available Athletic Court, Cable TV, Fenced-Fully, Gas Available, High Speed Internet, Patio, Sprinkler System
View Y/N No
Roof Type Composition
Garage Yes
Building
Lot Description Dead End Street, Paved
Story One
Sewer Sewer Connected
Water Public
Architectural Style Contemporary
New Construction No
Schools
Elementary Schools Clyde Hill Elem
Middle Schools Chinook Mid
High Schools Bellevue High
School District Bellevue
Others
Senior Community No
Acceptable Financing Cash Out, Conventional
Listing Terms Cash Out, Conventional
Read Less

"Three Trees" icon indicates a listing provided courtesy of NWMLS.



