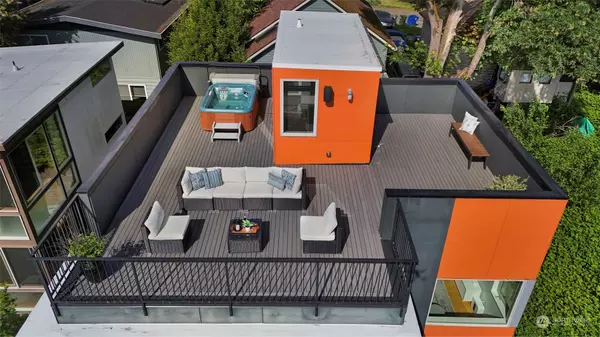Bought with Redfin
For more information regarding the value of a property, please contact us for a free consultation.
1712 26th AVE Seattle, WA 98122
Want to know what your home might be worth? Contact us for a FREE valuation!

Our team is ready to help you sell your home for the highest possible price ASAP
Key Details
Sold Price $1,425,000
Property Type Single Family Home
Sub Type Residential
Listing Status Sold
Purchase Type For Sale
Square Footage 2,240 sqft
Price per Sqft $636
Subdivision Central Area
MLS Listing ID 2237124
Sold Date 07/18/24
Style 15 - Multi Level
Bedrooms 3
Full Baths 2
Half Baths 1
Year Built 2015
Annual Tax Amount $11,122
Lot Size 1,950 Sqft
Property Description
Welcome Home to this Private Sanctuary across from Plum Tree Park in the perfect Seattle location! From the moment you cross the bridge and enter, you are welcomed with abounding light filled rooms, all the way to the entertainers dream Grand Rooftop deck, outfitted with a sauna, hot tub, gas grill & amazing 360 degree views! This 2015 Custom-build with open stairwells throughout & wonderful custom features in every corner, will not disappoint. Upper FL showcases a Gourmet Chefs Kitchen, Qtz Ctrs, Hi end appliances, breakfast bar, DR & LR & 1/2 bath. You'll love the Main floor Primary suite w/ FP & spa bathroom, office, and laundry. 2 bdrms+ full bath, bonus room, and storage complete the LL. Mins. to all the shops, restaurants & parks!
Location
State WA
County King
Area 390 - Central Seattle
Rooms
Main Level Bedrooms 1
Interior
Interior Features Bath Off Primary, Double Pane/Storm Window, Fireplace (Primary Bedroom), High Tech Cabling, Hot Tub/Spa, Sauna, Walk-In Closet(s), Fireplace, Water Heater
Flooring Other
Fireplaces Number 2
Fireplaces Type Gas
Fireplace true
Appliance Dishwasher(s), Dryer(s), Disposal, Refrigerator(s), Stove(s)/Range(s), Washer(s)
Exterior
Exterior Feature Cement Planked
Garage Spaces 1.0
Amenities Available Cable TV, Fenced-Fully, Gas Available, High Speed Internet, Hot Tub/Spa, Irrigation, Patio, Rooftop Deck
View Y/N Yes
View City, Lake, Mountain(s)
Roof Type Flat
Garage Yes
Building
Lot Description Alley, Paved, Secluded
Story Multi/Split
Builder Name Green Canopy Homes
Sewer Sewer Connected
Water Public
Architectural Style Modern
New Construction No
Schools
Elementary Schools Madrona Elementary
Middle Schools Meany Mid
High Schools Garfield High
School District Seattle
Others
Senior Community No
Acceptable Financing Cash Out, Conventional
Listing Terms Cash Out, Conventional
Read Less

"Three Trees" icon indicates a listing provided courtesy of NWMLS.
GET MORE INFORMATION




