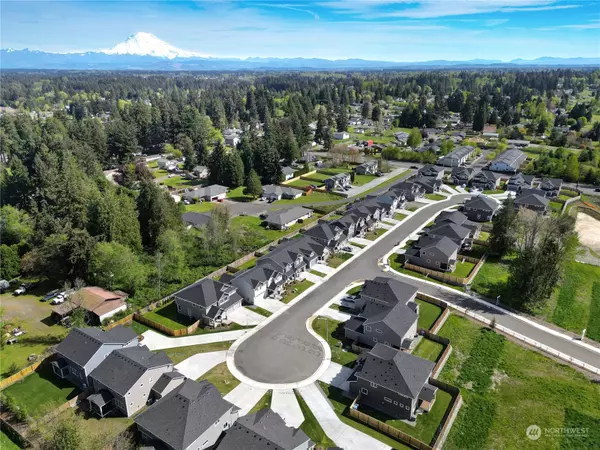Bought with RSVP Real Estate ERA Powered
For more information regarding the value of a property, please contact us for a free consultation.
10902 71st Avenue Ct E Puyallup, WA 98373
Want to know what your home might be worth? Contact us for a FREE valuation!

Our team is ready to help you sell your home for the highest possible price ASAP
Key Details
Sold Price $805,950
Property Type Single Family Home
Sub Type Residential
Listing Status Sold
Purchase Type For Sale
Square Footage 3,336 sqft
Price per Sqft $241
Subdivision South Hill
MLS Listing ID 2231064
Sold Date 07/12/24
Style 12 - 2 Story
Bedrooms 4
Full Baths 3
Half Baths 1
HOA Fees $135/mo
Year Built 2022
Annual Tax Amount $7,414
Lot Size 6,996 Sqft
Property Sub-Type Residential
Property Description
Like new Rush Residential resale home that includes all the options! The Chinook floorplan proves to be a favorite and this home shows why. 4 Bedroom w/ bonus, den and includes a mini-suite with private full bath. On the main level you'll find an impressive entertainers kitchen with quartz counters, huge island, stainless appliances and oversized built-in refrigerator. Light floods in the many accent windows and an oversized slider leads out to the outdoor living area including Trex decking and outdoor fireplace. Upstairs the primary suite has a barn door leading to the bath with tile floors, stand alone tub and spacious closet. Mini-suite has its own full bath. Too much to list- come and see this impressive home for yourself.
Location
State WA
County Pierce
Area 85 - Puyallup
Rooms
Basement None
Interior
Interior Features Ceramic Tile, Laminate Hardwood, Wall to Wall Carpet, Bath Off Primary, Ceiling Fan(s), Double Pane/Storm Window, Dining Room, French Doors, Sprinkler System, Walk-In Closet(s), Walk-In Pantry, Fireplace
Flooring Ceramic Tile, Laminate, Vinyl, Carpet
Fireplaces Number 2
Fireplaces Type Gas
Fireplace true
Appliance Dishwashers_, Microwaves_, Refrigerators_
Exterior
Exterior Feature Cement Planked
Garage Spaces 3.0
Community Features CCRs
Amenities Available Cable TV, Fenced-Partially, Gas Available, High Speed Internet, Patio, Sprinkler System
View Y/N No
Roof Type Composition
Garage Yes
Building
Lot Description Cul-De-Sac, Curbs, Dead End Street, Paved, Sidewalk
Story Two
Builder Name Rush Residential
Sewer Septic Tank
Water Public
Architectural Style Northwest Contemporary
New Construction No
Schools
School District Puyallup
Others
Senior Community No
Acceptable Financing Cash Out, Conventional, FHA, VA Loan
Listing Terms Cash Out, Conventional, FHA, VA Loan
Read Less

"Three Trees" icon indicates a listing provided courtesy of NWMLS.



