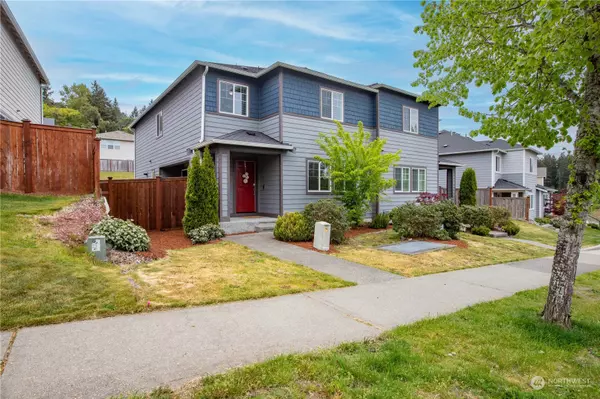Bought with Skyline Properties, Inc.
For more information regarding the value of a property, please contact us for a free consultation.
3454 Hoffman Hill Blvd Dupont, WA 98327
Want to know what your home might be worth? Contact us for a FREE valuation!

Our team is ready to help you sell your home for the highest possible price ASAP
Key Details
Sold Price $545,000
Property Type Single Family Home
Sub Type Residential
Listing Status Sold
Purchase Type For Sale
Square Footage 1,793 sqft
Price per Sqft $303
Subdivision Nw Landing
MLS Listing ID 2229303
Sold Date 05/29/24
Style 32 - Townhouse
Bedrooms 4
Full Baths 1
Half Baths 1
HOA Fees $95/mo
Year Built 2019
Annual Tax Amount $3,346
Lot Size 3,165 Sqft
Property Sub-Type Residential
Property Description
LIKE-NEW 4 bed, 2.5 bath "smart" home offers 1,793sqft and has all the upgrades you are looking for! Enter onto the LVP flooring in this MOVE-IN READY home and enjoy open concept living at its finest. Bright, open kitchen with quartz countertops, shaker-style cabinets, SS appliances, and walk-in pantry. Half bath for guests and sliding glass door to your private patio! All bedrooms upstairs with carpet flooring and ceiling fans. Upstairs laundry room with additional storage. Fully fenced, private side yard with TWO dedicated spaces with access gates. Home is W-Fi Certified, offers Home Automation powered by Alexa, dimming lights, tankless water heater, 2 car garage with built-in overhead storage, and more! Just minutes to I-5 and JBLM!
Location
State WA
County Pierce
Area 42 - Dupont
Rooms
Basement None
Interior
Interior Features Laminate Hardwood, Wall to Wall Carpet, Bath Off Primary, Ceiling Fan(s), Double Pane/Storm Window, High Tech Cabling, Loft, SMART Wired, Walk-In Closet(s), Walk-In Pantry
Flooring Laminate, Vinyl, Carpet
Fireplace false
Appliance Dishwashers_, GarbageDisposal_, Microwaves_, Refrigerators_, StovesRanges_
Exterior
Exterior Feature Cement Planked, Wood
Garage Spaces 2.0
Community Features CCRs, Golf, Park, Playground, Trail(s)
Amenities Available Cable TV, Fenced-Fully, Gas Available, High Speed Internet, Patio
View Y/N Yes
View Territorial
Roof Type Composition
Garage Yes
Building
Lot Description Alley, Curbs, Paved, Sidewalk
Story Multi/Split
Sewer Sewer Connected
Water Public
New Construction No
Schools
Elementary Schools Buyer To Verify
Middle Schools Pioneer Mid
High Schools Steilacoom High
School District Steilacoom Historica
Others
Senior Community No
Acceptable Financing Cash Out, Conventional, FHA, USDA Loan, VA Loan
Listing Terms Cash Out, Conventional, FHA, USDA Loan, VA Loan
Read Less

"Three Trees" icon indicates a listing provided courtesy of NWMLS.



