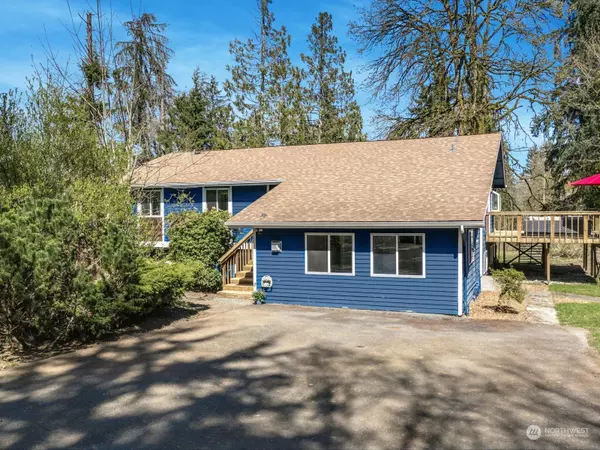Bought with Buck Real Estate
For more information regarding the value of a property, please contact us for a free consultation.
14222 235th ST SE Snohomish, WA 98296
Want to know what your home might be worth? Contact us for a FREE valuation!

Our team is ready to help you sell your home for the highest possible price ASAP
Key Details
Sold Price $1,152,500
Property Type Single Family Home
Sub Type Residential
Listing Status Sold
Purchase Type For Sale
Square Footage 3,792 sqft
Price per Sqft $303
Subdivision Echo Lake
MLS Listing ID 2217456
Sold Date 05/08/24
Style 16 - 1 Story w/Bsmnt.
Bedrooms 3
Full Baths 1
Year Built 1974
Annual Tax Amount $8,332
Lot Size 1.950 Acres
Property Sub-Type Residential
Property Description
Discover the perfect blend of space & versatility in this sprawling home nestled on just shy of 2 acres! Offering flexibility as a single-family retreat or a lucrative multi-family investment, this home includes a multitude of options with a second kitchen & laundry, heat pump w/ AC & various living spaces. Enjoy vaulted ceilings, grand beams with wood accents, & great spaces for entertaining. Boasting a massive shop & barn, this property is a dream for hobbyists & enthusiasts. Indulge in the lush landscaping, terraced garden beds, fire pit, expansive deck, & newer 6-person saltwater hot tub. Conveniently located near Woodinville wine country, downtown Snohomish, & major highways for seamless commuting. A rare opportunity not to be missed!
Location
State WA
County Snohomish
Area 610 - Southeast Snohomish
Rooms
Basement Daylight
Main Level Bedrooms 3
Interior
Interior Features Laminate Tile, Wall to Wall Carpet, Second Kitchen, Bath Off Primary, Ceiling Fan(s), Double Pane/Storm Window, Dining Room, High Tech Cabling, Loft, Skylight(s), Vaulted Ceiling(s), Walk-In Closet(s), Walk-In Pantry, Wired for Generator, Fireplace, Water Heater
Flooring Laminate, Vinyl Plank, Carpet
Fireplaces Number 2
Fireplaces Type Gas
Fireplace true
Appliance Dishwashers_, Dryer(s), GarbageDisposal_, Microwaves_, Refrigerators_, StovesRanges_, Washer(s)
Exterior
Exterior Feature Wood, Wood Products
Garage Spaces 4.0
Amenities Available Athletic Court, Barn, Cable TV, Deck, Fenced-Partially, High Speed Internet, Hot Tub/Spa, Patio, RV Parking, Shop
View Y/N No
Roof Type Composition
Garage Yes
Building
Lot Description Open Space, Paved
Story One
Sewer Septic Tank
Water Public
Architectural Style Northwest Contemporary
New Construction No
Schools
Elementary Schools Maltby Elem
Middle Schools Hidden River Mid
High Schools Monroe High
School District Monroe
Others
Senior Community No
Acceptable Financing Cash Out, Conventional, FHA
Listing Terms Cash Out, Conventional, FHA
Read Less

"Three Trees" icon indicates a listing provided courtesy of NWMLS.



