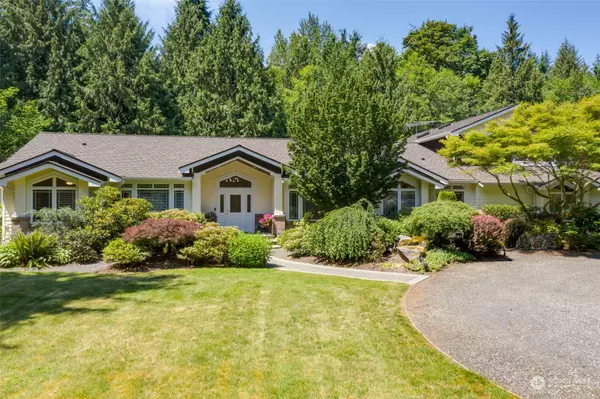Bought with Coldwell Banker Bain
For more information regarding the value of a property, please contact us for a free consultation.
19306 67th AVE SE Snohomish, WA 98296
Want to know what your home might be worth? Contact us for a FREE valuation!

Our team is ready to help you sell your home for the highest possible price ASAP
Key Details
Sold Price $1,950,000
Property Type Single Family Home
Sub Type Residential
Listing Status Sold
Purchase Type For Sale
Square Footage 4,063 sqft
Price per Sqft $479
Subdivision Clearview
MLS Listing ID 2136075
Sold Date 12/01/23
Style 12 - 2 Story
Bedrooms 4
Full Baths 2
Half Baths 1
Year Built 2002
Annual Tax Amount $13,580
Lot Size 2.290 Acres
Property Sub-Type Residential
Property Description
Explore this one-of-a-kind, meticulously cared-for property. Beautiful park-like and wooded property on nearly 2 1/2 acres is just minutes from everything you need. This custom-built home lives like a rambler plus bonus big family room + 2 beds & full bath upstairs. Stunning entry, formal living & dining rooms, vaulted ceilings throughout, spacious primary suite, den w/French doors, so much more. The huge kitchen w/new high-end appliances and vaulted family room are at the heart of it all. Sun/dining room is so pretty & peaceful with a wall of windows looking out to the lush pines. NEW ROOF! BONUS: HUGE fully enclosed RV garage + workshop +3-car garage. Beautifully landscaped grounds + big, easy-care patio.
Location
State WA
County Snohomish
Area 610 - Southeast Snohomish
Rooms
Basement None
Main Level Bedrooms 2
Interior
Interior Features Ceramic Tile, Hardwood, Wall to Wall Carpet, Bath Off Primary, Ceiling Fan(s), Double Pane/Storm Window, Dining Room, French Doors, Security System, Skylight(s), Vaulted Ceiling(s), Walk-In Closet(s), Walk-In Pantry, Wired for Generator, Fireplace, Water Heater
Flooring Ceramic Tile, Hardwood, Carpet
Fireplaces Number 2
Fireplaces Type Gas
Fireplace true
Appliance Dishwasher_, Double Oven, Dryer, GarbageDisposal_, Microwave_, Refrigerator_, StoveRange_, Washer
Exterior
Exterior Feature Brick, Cement/Concrete, Wood
Garage Spaces 4.0
Amenities Available Cable TV, Gas Available, High Speed Internet, Patio, RV Parking, Shop
View Y/N Yes
View Territorial
Roof Type Composition
Garage Yes
Building
Lot Description Dead End Street, Paved
Story Two
Sewer Septic Tank
Water Individual Well
New Construction No
Schools
Elementary Schools Ruby Bridges Elementary
Middle Schools Skyview Middle School
High Schools North Creek High School
School District Northshore
Others
Senior Community No
Acceptable Financing Cash Out, Conventional
Listing Terms Cash Out, Conventional
Read Less

"Three Trees" icon indicates a listing provided courtesy of NWMLS.



