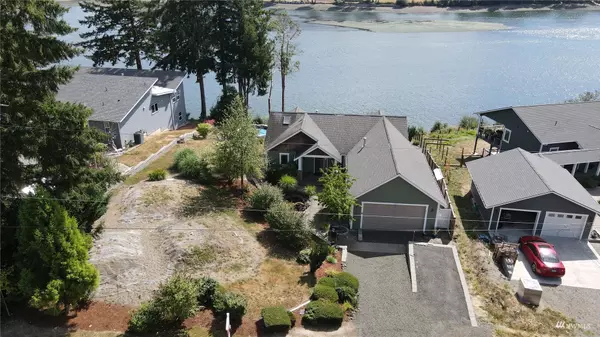Bought with Best Choice Realty LLC
For more information regarding the value of a property, please contact us for a free consultation.
371 E Agate Beach DR Shelton, WA 98584
Want to know what your home might be worth? Contact us for a FREE valuation!

Our team is ready to help you sell your home for the highest possible price ASAP
Key Details
Sold Price $695,000
Property Type Single Family Home
Sub Type Residential
Listing Status Sold
Purchase Type For Sale
Square Footage 2,736 sqft
Price per Sqft $254
Subdivision Agate
MLS Listing ID 1989313
Sold Date 01/27/23
Style 16 - 1 Story w/Bsmnt.
Bedrooms 3
Full Baths 1
Half Baths 1
Year Built 2004
Annual Tax Amount $5,441
Lot Size 0.430 Acres
Lot Dimensions 95*197
Property Sub-Type Residential
Property Description
Escape to the beach! Amazing salt waterfront living now available with this 2736 SF home on 97' of frontage on Hammersley Inlet. Beautiful vaulted modern interior, open concept layout & updated inside and out. Main floor features a primary suite with deck access, open concept living room w/vaulted ceilings & unique gas fireplace, kitchen with large island, & dining room with coffered ceiling. Lower level has a family room, 2 more bedrooms, full bath, plus 2 more rooms that could be used for guest room, office, craft room, storage, so many possibilities! Large extended patio with firepit gives plenty of room for outdoor entertaining. In addition to the finished two car garage there is an RV parking pad with 30-amp power.
Location
State WA
County Mason
Area 176 - Agate
Rooms
Basement Daylight, Finished
Main Level Bedrooms 1
Interior
Interior Features HEPA Air Filtration, Bamboo/Cork, Ceramic Tile, Ceiling Fan(s), Skylight(s), Sprinkler System, Vaulted Ceiling(s), Walk-In Pantry
Flooring Bamboo/Cork, Ceramic Tile, Travertine
Fireplace false
Appliance Dishwasher_, Double Oven, Refrigerator_, StoveRange_
Exterior
Exterior Feature Wood, Wood Products
Garage Spaces 2.0
Amenities Available Cable TV, Deck, RV Parking
Waterfront Description Bank-Medium,Bay/Harbor,Canal Access,Saltwater,Sound
View Y/N Yes
View Bay, Canal, Sound, Territorial
Roof Type Composition
Garage Yes
Building
Lot Description Dead End Street, Paved
Story One
Sewer Septic Tank
Water Community, Shared Well
New Construction No
Schools
Elementary Schools Pioneer Primary Sch
Middle Schools Pioneer Intermed/Mid
High Schools Shelton High
School District Pioneer #402
Others
Senior Community No
Acceptable Financing Cash Out, Conventional, FHA, VA Loan
Listing Terms Cash Out, Conventional, FHA, VA Loan
Read Less

"Three Trees" icon indicates a listing provided courtesy of NWMLS.



