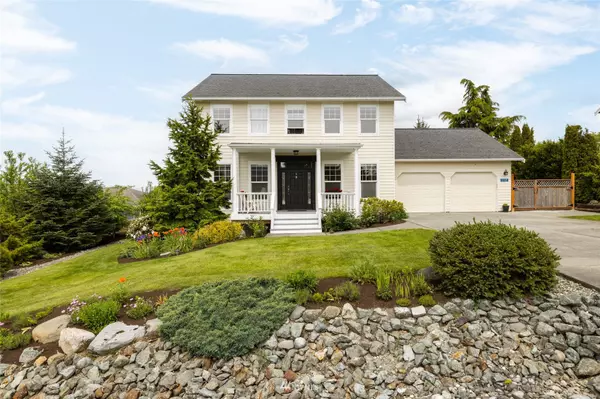Bought with Windermere RE Skagit Valley
For more information regarding the value of a property, please contact us for a free consultation.
17109 Trout DR Mount Vernon, WA 98274
Want to know what your home might be worth? Contact us for a FREE valuation!

Our team is ready to help you sell your home for the highest possible price ASAP
Key Details
Sold Price $749,888
Property Type Single Family Home
Sub Type Residential
Listing Status Sold
Purchase Type For Sale
Square Footage 2,624 sqft
Price per Sqft $285
Subdivision Nookachamp Hills
MLS Listing ID 1954595
Sold Date 08/11/22
Style 12 - 2 Story
Bedrooms 3
Full Baths 2
Half Baths 1
HOA Fees $37/ann
Year Built 2000
Annual Tax Amount $6,181
Lot Size 0.330 Acres
Property Description
Reduced $75,000! Panoramic Views!! This exquisite, beautifully landscaped 2624 sf. Colonial Style home in Nookachamp Hills is truly one of a kind. Hardwood floors, granite counters, SS gas appliances, elegant woodwork, chandeliers, 2 gas FPs, pantry, leaded glass, lake view window seat & stylish front porch. Views of Big Lake, Cascades, sunsets & eagles soaring above. Primary suite w/5pc bath offers Cascade views, FP, spacious walk-in closet, rain shower & large soaking tub. Entertain in the open concept kitchen & family room w/French doors leading to a huge deck & sunny, private backyard boasting a hot tub, koi pond, stream w/5 waterfalls & outdoor kitchen under a covered gazebo! Plus RV Parking, a spacious garage, & lots of storage!
Location
State WA
County Skagit
Area 835 - Mount Vernon
Rooms
Basement None
Interior
Interior Features Forced Air, Hardwood, Wall to Wall Carpet, Wired for Generator, Bath Off Primary, Ceiling Fan(s), Double Pane/Storm Window, Dining Room, Fireplace (Primary Bedroom), French Doors, High Tech Cabling, Hot Tub/Spa, Walk-In Pantry, Walk-In Closet(s), Water Heater
Flooring Granite, Hardwood, Travertine, Vinyl, Carpet
Fireplaces Number 2
Fireplaces Type Gas
Fireplace true
Appliance Dishwasher, Disposal, Microwave, Refrigerator, See Remarks, Stove/Range
Exterior
Exterior Feature Cement Planked
Garage Spaces 2.0
Community Features Trail(s)
Utilities Available Cable Connected, High Speed Internet, Sewer Connected, Electricity Available, Natural Gas Connected, Common Area Maintenance
Amenities Available Cabana/Gazebo, Cable TV, Deck, High Speed Internet, Hot Tub/Spa, Patio, RV Parking
Waterfront No
View Y/N Yes
View Lake, Mountain(s), Territorial
Roof Type Composition
Garage Yes
Building
Lot Description Paved
Story Two
Sewer Sewer Connected
Water Public
Architectural Style Colonial
New Construction No
Schools
Elementary Schools Big Lake Elem
Middle Schools Cascade Mid
High Schools Sedro Woolley Snr Hi
School District Sedro Woolley
Others
Senior Community No
Acceptable Financing Cash Out, Conventional
Listing Terms Cash Out, Conventional
Read Less

"Three Trees" icon indicates a listing provided courtesy of NWMLS.
GET MORE INFORMATION




