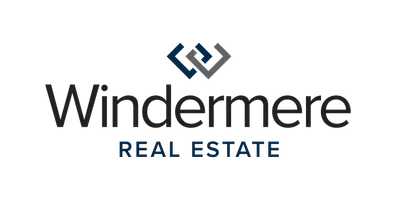Bought with Windermere Real Estate Whatcom
For more information regarding the value of a property, please contact us for a free consultation.
4604 Husky DR Bellingham, WA 98226
Want to know what your home might be worth? Contact us for a FREE valuation!

Our team is ready to help you sell your home for the highest possible price ASAP
Key Details
Sold Price $1,150,000
Property Type Single Family Home
Sub Type Residential
Listing Status Sold
Purchase Type For Sale
Square Footage 2,826 sqft
Price per Sqft $406
Subdivision Bellingham
MLS Listing ID 1943214
Sold Date 07/20/22
Style 16 - 1 Story w/Bsmnt.
Bedrooms 4
Full Baths 1
Year Built 2004
Annual Tax Amount $6,442
Lot Size 5.010 Acres
Lot Dimensions 410 x 531
Property Sub-Type Residential
Property Description
Nestled privately off a dead-end road surrounded by lawns, mature landscape and evergreens is the perfect custom built Craftsman home. Hickory floors and cabinets with a spacious and open floor plan. There's main floor living with the laundry and garage (which even has a has a shop off the back) down just 6 steps. Down another 6 steps is the basement (kind of like a split entry at the back door) that has a full kitchen, family room and 3 more bedrooms and opens to a patio with a hot tub. There is a lovely sunroom/office on the main floor that looks out to the "back forty", smokehouse and koi pond. Just off the circular driveway there's a regulation sport court for pickleball and basketball hoops (adjustable) as well as a great firepit!
Location
State WA
County Whatcom
Area 860 - Bellingham
Rooms
Basement Finished
Main Level Bedrooms 1
Interior
Interior Features Forced Air, Heat Pump, Tankless Water Heater, Ceramic Tile, Hardwood, Wall to Wall Carpet, Second Kitchen, Wired for Generator, Bath Off Primary, Ceiling Fan(s), Double Pane/Storm Window, Dining Room, French Doors, High Tech Cabling, Hot Tub/Spa, Security System, Skylight(s), Vaulted Ceiling(s), Walk-In Pantry, FirePlace, Water Heater
Flooring Ceramic Tile, Hardwood, Stone, Vinyl Plank, Carpet
Fireplaces Number 2
Fireplace true
Appliance Dishwasher_, Microwave_, Refrigerator_, StoveRange_
Exterior
Exterior Feature Cement Planked
Garage Spaces 2.0
Utilities Available Propane_, Septic System, Propane, Individual Well
Amenities Available Athletic Court, Deck, Hot Tub/Spa, Outbuildings, Patio, Propane, RV Parking, Shop
View Y/N Yes
View Territorial
Roof Type Composition
Garage Yes
Building
Lot Description Dead End Street, Secluded
Story One
Builder Name Jeff Kenoyer
Sewer Septic Tank
Water Individual Well
Architectural Style Craftsman
New Construction No
Schools
Elementary Schools Northern Heights Ele
Middle Schools Shuksan Mid
High Schools Squalicum High
School District Bellingham
Others
Senior Community No
Acceptable Financing Cash Out, Conventional
Listing Terms Cash Out, Conventional
Read Less

"Three Trees" icon indicates a listing provided courtesy of NWMLS.

