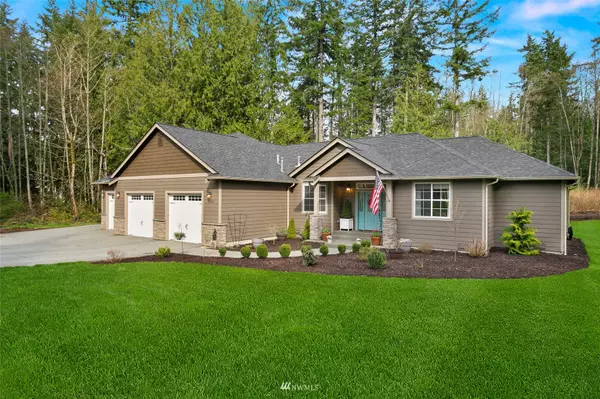Bought with Keller Williams Eastside
For more information regarding the value of a property, please contact us for a free consultation.
18321 Frank Waters RD Stanwood, WA 98292
Want to know what your home might be worth? Contact us for a FREE valuation!

Our team is ready to help you sell your home for the highest possible price ASAP
Key Details
Sold Price $950,000
Property Type Single Family Home
Sub Type Residential
Listing Status Sold
Purchase Type For Sale
Square Footage 2,312 sqft
Price per Sqft $410
Subdivision Seven Lakes
MLS Listing ID 1905613
Sold Date 04/29/22
Style 10 - 1 Story
Bedrooms 3
Full Baths 2
Half Baths 1
Year Built 2017
Annual Tax Amount $6,095
Lot Size 1.510 Acres
Property Sub-Type Residential
Property Description
Down your long private gated driveway find 2,312 sq.ft. of luxurious one story living nestled on 1.51 well manicured acres. Covered front patio entry opens to spacious great room living w/ 9 ft. ceilings, glorious hardwoods, stone fireplace & large windows throughout for ample natural light. Granite slab kitchen w/ lots of cabinet/counter space, island w/ bar seating, s/s appliances w/ gas range, & full dining room. Primary suite w/ 5 piece en suite inc. large soaking tub & large closet. 2 more bedrooms, home office, full guest bath & full laundry. Outside find Trex deck w/ gazebo, chicken coop, garden beds & room to add greenhouse/shop. Ample driveway parking inc. room for the RV or boat & 957 sq.ft. 3 car garage fits everything else.
Location
State WA
County Snohomish
Area 770 - Northwest Snohomish
Rooms
Basement None
Main Level Bedrooms 3
Interior
Interior Features Forced Air, Heat Pump, Hardwood, Wall to Wall Carpet, Bath Off Primary, Ceiling Fan(s), Double Pane/Storm Window, Dining Room, French Doors, Vaulted Ceiling(s), Walk-In Pantry, Walk-In Closet(s), FirePlace, Water Heater
Flooring Hardwood, Vinyl, Carpet
Fireplaces Number 1
Fireplace true
Appliance Dishwasher_, Dryer, Microwave_, Refrigerator_, StoveRange_, Washer
Exterior
Exterior Feature Cement Planked, Stone, Wood
Garage Spaces 3.0
Utilities Available High Speed Internet, Propane_, Septic System, Electric, Individual Well
Amenities Available Deck, Fenced-Partially, Gated Entry, High Speed Internet, Patio, Propane, RV Parking
View Y/N Yes
View Territorial
Roof Type Composition
Garage Yes
Building
Lot Description Open Space, Paved, Secluded
Story One
Sewer Septic Tank
Water Individual Well
Architectural Style Northwest Contemporary
New Construction No
Schools
Elementary Schools Buyer To Verify
Middle Schools Buyer To Verify
High Schools Buyer To Verify
School District Stanwood-Camano
Others
Senior Community No
Acceptable Financing Cash Out, Conventional, VA Loan
Listing Terms Cash Out, Conventional, VA Loan
Read Less

"Three Trees" icon indicates a listing provided courtesy of NWMLS.



