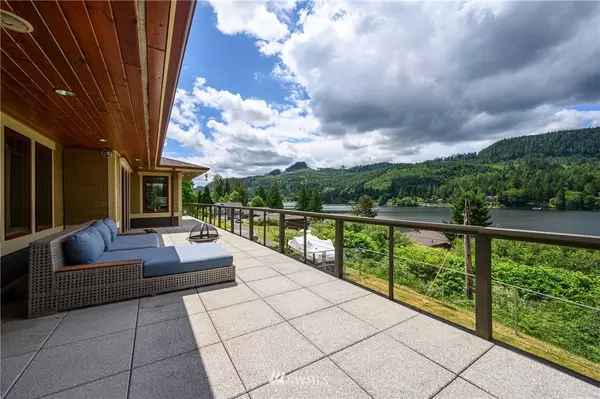Bought with RE/MAX Whatcom County, Inc.
For more information regarding the value of a property, please contact us for a free consultation.
24539 Finlan PL Mount Vernon, WA 98274
Want to know what your home might be worth? Contact us for a FREE valuation!

Our team is ready to help you sell your home for the highest possible price ASAP
Key Details
Sold Price $850,000
Property Type Single Family Home
Sub Type Residential
Listing Status Sold
Purchase Type For Sale
Square Footage 2,980 sqft
Price per Sqft $285
Subdivision Big Lake
MLS Listing ID 1792046
Sold Date 07/12/21
Style 16 - 1 Story w/Bsmnt.
Bedrooms 2
Full Baths 2
Year Built 2006
Annual Tax Amount $7,351
Lot Size 0.990 Acres
Property Description
The ever changing beauty & serenity of Big Lake will mesmerize you from this custom Northwest contemporary home. Feel like you are on vacation every day when you live in this retreat with a luxurious spa like master suite, gourmet kitchen, high end warm floor to ceiling finishes throughout every room, an expansive wrap deck where you can take in the lake views, watch the soaring eagles & listen to the calming waterfall and pond landscaping feature. Big windows and doors flood the home with light and are equipped with electric shades and awning. The basement, with large windows, a private entry & plumbed for a bathroom is ready to be finished with your vision. The oversized garage is equipped with a 220 volt outlet for electric car charging.
Location
State WA
County Skagit
Area 835 - Mount Vernon
Rooms
Basement Daylight
Main Level Bedrooms 2
Interior
Interior Features Forced Air, Ceramic Tile, Hardwood, Wall to Wall Carpet, Wired for Generator, Bath Off Primary, Ceiling Fan(s), Double Pane/Storm Window, Fireplace (Primary Bedroom), High Tech Cabling, Jetted Tub, Security System, Walk-In Closet(s)
Flooring Ceramic Tile, Hardwood, Carpet
Fireplaces Number 2
Fireplace true
Appliance Dishwasher, Dryer, Disposal, Microwave, Range/Oven, Refrigerator, Washer
Exterior
Exterior Feature Cement Planked, Wood
Garage Spaces 2.0
Community Features CCRs
Utilities Available Cable Connected, High Speed Internet, Natural Gas Available, Sewer Connected, Electricity Available, Natural Gas Connected
Amenities Available Cable TV, Deck, Dog Run, Electric Car Charging, Fenced-Partially, Gas Available, High Speed Internet, Patio, RV Parking
View Y/N Yes
View Lake, Mountain(s)
Roof Type Composition
Garage Yes
Building
Lot Description Dead End Street, Paved
Story One
Sewer Sewer Connected
Water Public
Architectural Style Craftsman
New Construction No
Schools
Elementary Schools Big Lake Elem
Middle Schools Cascade Mid
High Schools Sedro Woolley Snr Hi
School District Sedro Woolley
Others
Senior Community No
Acceptable Financing Cash Out, Conventional
Listing Terms Cash Out, Conventional
Read Less

"Three Trees" icon indicates a listing provided courtesy of NWMLS.
GET MORE INFORMATION




