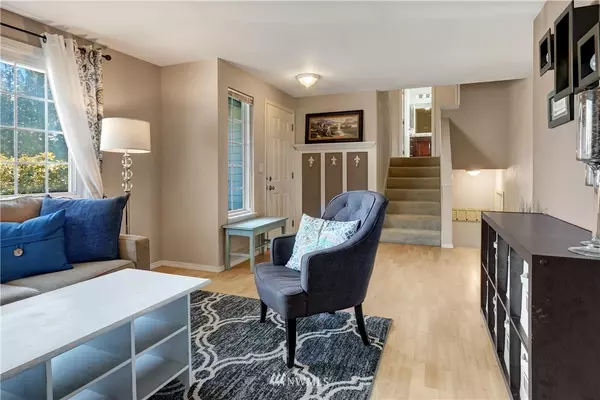Bought with Keller Williams Eastside
For more information regarding the value of a property, please contact us for a free consultation.
15830 SE 180th CT Renton, WA 98058
Want to know what your home might be worth? Contact us for a FREE valuation!

Our team is ready to help you sell your home for the highest possible price ASAP
Key Details
Sold Price $460,000
Property Type Single Family Home
Sub Type Residential
Listing Status Sold
Purchase Type For Sale
Square Footage 1,730 sqft
Price per Sqft $265
Subdivision Fairwood
MLS Listing ID 1410123
Sold Date 03/29/19
Style 13 - Tri-Level
Bedrooms 3
Full Baths 1
Half Baths 1
HOA Fees $15/mo
Year Built 1983
Annual Tax Amount $4,800
Lot Size 9,005 Sqft
Property Sub-Type Residential
Property Description
This beautiful tri-level home features a very comfortable floorplan with 3 bedrooms on the upper level. Nicely updated kitchen with granite slab countertops and stainless steel appliances. Updated bathrooms with granite slab vanities. Upgraded to white vinyl windows. New roof in 2011. Backyard patio with hot tub. Fully fenced and private backyard. Nice storage shed in the backyard. Playset with swings in the backyard. Large two car garage. Situated on a nice cul-de-sac street.
Location
State WA
County King
Area _340Rentonbensonhi
Rooms
Basement Daylight, Finished
Interior
Interior Features Forced Air, Ceramic Tile, Wall to Wall Carpet, Laminate, Bath Off Primary, Double Pane/Storm Window, Dining Room, FirePlace
Flooring Ceramic Tile, Laminate, Vinyl, Carpet
Fireplaces Number 1
Fireplaces Type Wood Burning
Fireplace true
Appliance Dishwasher_, Dryer, GarbageDisposal_, Microwave_, RangeOven_, Washer
Exterior
Exterior Feature Wood
Garage Spaces 2.0
Community Features CCRs
Utilities Available Cable Connected, Sewer Connected, Natural Gas Connected
Amenities Available Cable TV, Fenced-Fully, Hot Tub/Spa, Patio
View Y/N Yes
View Territorial
Roof Type Composition
Garage Yes
Building
Lot Description Cul-De-Sac, Paved
Story Three Or More
Sewer Sewer Connected
Water Public
New Construction No
Schools
Elementary Schools Ridgewood Elem
Middle Schools Northwood Jnr High
High Schools Kentridge High
School District Kent
Others
Acceptable Financing Cash Out, Conventional, FHA, Private Financing Available, VA Loan
Listing Terms Cash Out, Conventional, FHA, Private Financing Available, VA Loan
Read Less

"Three Trees" icon indicates a listing provided courtesy of NWMLS.



