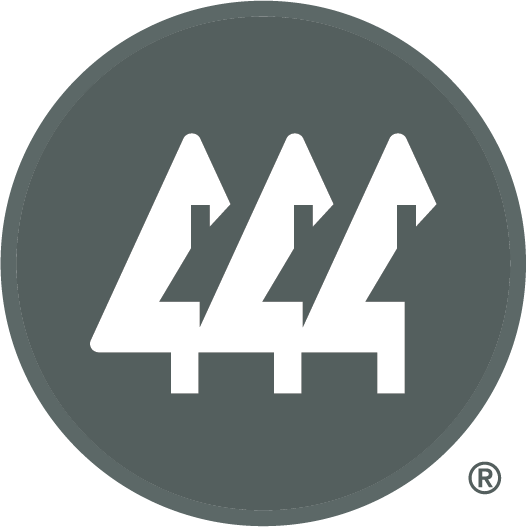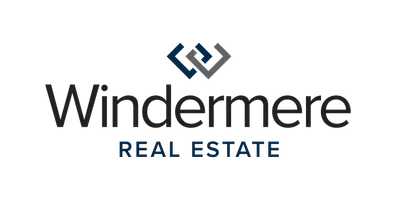Bought with RE/MAX Whatcom County, Inc.
For more information regarding the value of a property, please contact us for a free consultation.
1414 Van Wyck RD Bellingham, WA 98226
Want to know what your home might be worth? Contact us for a FREE valuation!

Our team is ready to help you sell your home for the highest possible price ASAP
Key Details
Sold Price $1,525,000
Property Type Single Family Home
Sub Type Residential
Listing Status Sold
Purchase Type For Sale
Square Footage 5,004 sqft
Price per Sqft $304
Subdivision Bellingham
MLS Listing ID 1538323
Sold Date 02/06/20
Style 16 - 1 Story w/Bsmnt.
Bedrooms 4
Full Baths 1
Half Baths 1
Year Built 2008
Annual Tax Amount $8,436
Lot Size 11.960 Acres
Property Sub-Type Residential
Property Description
Quintessential NW Living! Custom, high-end, & one-of-a-kind finishes throughout this Frank Lloyd Wright Style architectural gem on 11+ picturesque acres in Bellingham. Stunning, light-filled great room w/ floor-to-ceiling windows to soak in panoramic views. Beautiful chef's kitchen w/ live-edge eating bar. More features incl. elevator, Tiger Wood floors, 2 add'l masters in large daylight basement, 950 sqft barn/shop, outdoor living space, & more. Custom oasis just 2 mins from town! A must see.
Location
State WA
County Whatcom
Area 860 - Bellingham
Rooms
Basement Daylight, Finished
Main Level Bedrooms 2
Interior
Interior Features Hot Water Recirc Pump, Ceramic Tile, Concrete, Hardwood, Laminate, Wall to Wall Carpet, Second Primary Bedroom, Bath Off Primary, Built-In Vacuum, Ceiling Fan(s), Double Pane/Storm Window, Fireplace (Primary Bedroom), French Doors, High Tech Cabling, Jetted Tub, Security System, Vaulted Ceiling(s), Walk-In Closet(s), WalkInPantry, Wired for Generator, FirePlace, Water Heater
Flooring Ceramic Tile, Concrete, Hardwood, Laminate, Carpet
Fireplaces Number 7
Fireplaces Type Gas
Fireplace true
Appliance Dishwasher_, Double Oven, Dryer, GarbageDisposal_, Microwave_, RangeOven_, Refrigerator_, Washer
Exterior
Exterior Feature Wood
Garage Spaces 4.0
Utilities Available Cable Connected, High Speed Internet, Propane_, Septic System, Propane, Individual Well
Amenities Available Barn, Cable TV, Fenced-Partially, Gated Entry, High Speed Internet, Outbuildings, Patio, Propane, RV Parking, Shop, Sprinkler System
View Y/N Yes
View Mountain(s), Territorial
Roof Type Composition
Garage Yes
Building
Lot Description Corner Lot, Dead End Street, Secluded
Story One
Builder Name Kinship Design
Sewer Septic Tank
Water Individual Well
Architectural Style Northwest Contemporary
New Construction No
Schools
Elementary Schools Northern Heights Ele
Middle Schools Shuksan Mid
High Schools Squalicum High
School District Bellingham
Others
Acceptable Financing Cash Out, Conventional
Listing Terms Cash Out, Conventional
Read Less

"Three Trees" icon indicates a listing provided courtesy of NWMLS.

