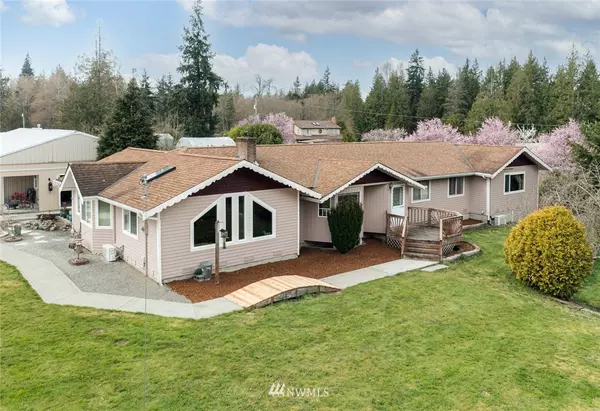Bought with eXp Realty
For more information regarding the value of a property, please contact us for a free consultation.
19226 32nd AVE NW Stanwood, WA 98292
Want to know what your home might be worth? Contact us for a FREE valuation!

Our team is ready to help you sell your home for the highest possible price ASAP
Key Details
Sold Price $799,950
Property Type Single Family Home
Sub Type Residential
Listing Status Sold
Purchase Type For Sale
Square Footage 2,681 sqft
Price per Sqft $298
Subdivision Seven Lakes
MLS Listing ID 1731301
Sold Date 06/11/21
Style 10 - 1 Story
Bedrooms 4
Full Baths 2
Half Baths 1
Year Built 1964
Annual Tax Amount $6,855
Lot Size 4.890 Acres
Lot Dimensions 1290x160x1290x161
Property Sub-Type Residential
Property Description
PRICE REDUCED! This amazing property features a sprawling 2,681 sq ft rambler that was remodeled in 2000. Along with a 950 sq ft Accessory Dwelling Unit, you'll have over 3600 sq ft of living space! Vaulted ceilings, new carpet in the main living room, a massive main bedroom w/two walk-in closets, updated windows, heating/cooling and so much more! There are 2 shops, 2 horse paddocks, a chicken coop and covered RV parking with power & sewer hookups. The 5 car garage with 200 amp service and could be easily updated for your collection of vehicles! Satisfy your gardening passion with fruit trees, berries, herbs & a green house. Also enjoy trails through the woods - what are you waiting for? This is country living at its best!
Location
State WA
County Snohomish
Area 770 - Northwest Snohomish
Rooms
Main Level Bedrooms 4
Interior
Interior Features Forced Air, Heat Pump, Ductless HP-Mini Split, Ceramic Tile, Hardwood, Wall to Wall Carpet, Bath Off Primary, Ceiling Fan(s), Dining Room, Jetted Tub, Skylight(s), Vaulted Ceiling(s), WalkInPantry, Walk-In Closet(s), FirePlace, Water Heater
Flooring Ceramic Tile, Hardwood, Vinyl, Carpet
Fireplaces Number 1
Fireplace true
Appliance Dishwasher_, Microwave_, RangeOven_, Refrigerator_
Exterior
Exterior Feature Wood
Garage Spaces 7.0
Utilities Available Cable Connected, High Speed Internet, Propane_, Septic System, Electric, Pellet, Individual Well
Amenities Available Boat House, Cable TV, Deck, Dog Run, Fenced-Partially, Green House, High Speed Internet, Outbuildings, Patio, Propane, RV Parking, Shop, Stable
View Y/N Yes
View Mountain(s), Territorial
Roof Type Composition
Garage Yes
Building
Lot Description Paved
Story One
Sewer Septic Tank
Water Individual Well
New Construction No
Schools
Elementary Schools Buyer To Verify
Middle Schools Buyer To Verify
High Schools Buyer To Verify
School District Lakewood
Others
Senior Community No
Acceptable Financing Cash Out, Conventional, See Remarks, VA Loan
Listing Terms Cash Out, Conventional, See Remarks, VA Loan
Read Less

"Three Trees" icon indicates a listing provided courtesy of NWMLS.



