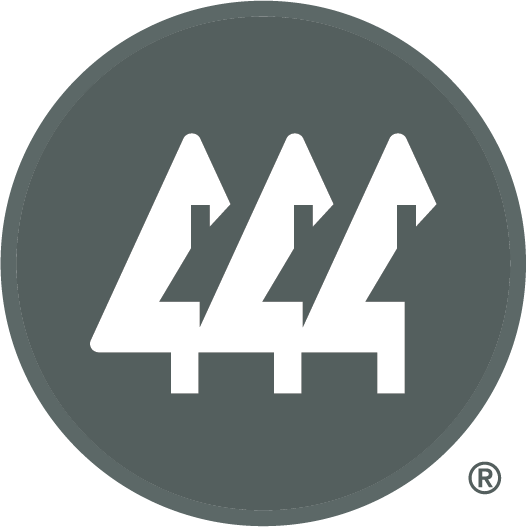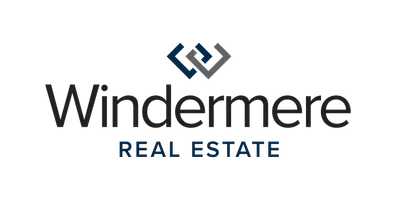Bought with RE/MAX Whatcom County, Inc.
For more information regarding the value of a property, please contact us for a free consultation.
23805 Copper River CT Mount Vernon, WA 98274
Want to know what your home might be worth? Contact us for a FREE valuation!

Our team is ready to help you sell your home for the highest possible price ASAP
Key Details
Sold Price $705,000
Property Type Single Family Home
Sub Type Residential
Listing Status Sold
Purchase Type For Sale
Square Footage 2,842 sqft
Price per Sqft $248
Subdivision Nookachamp Hills
MLS Listing ID 1846707
Sold Date 11/12/21
Style 16 - 1 Story w/Bsmnt.
Bedrooms 4
Full Baths 2
HOA Fees $35/mo
Year Built 2004
Annual Tax Amount $5,462
Lot Size 0.380 Acres
Property Sub-Type Residential
Property Description
Gorgeous, scenic views & a modern open floor plan await in this 2 story, 4 bedroom home. Wide windows all throughout the main floor give way to ample natural light and stunning territorial views. This bright & inviting kitchen features granite countertops, gas stove & spacious pantry. Walk onto the back deck & enjoy your meals or quiet sunsets with plenty of room for entertaining. The owner's suite features a full en suite bathroom w/ double vanity and walk-in closet. Enjoy lots of extra living space downstairs w/ 2 spacious family rooms, an extra tall storage area, bdrm & bthrm. From the back patio take in the stunning sights from your hot tub or beautiful garden spaces with apple trees & grape vines in the fully electrically fenced yard.
Location
State WA
County Skagit
Area 835 - Mount Vernon
Rooms
Basement Daylight, Finished
Main Level Bedrooms 3
Interior
Interior Features Forced Air, Ceramic Tile, Wall to Wall Carpet, Bath Off Primary, Ceiling Fan(s), Double Pane/Storm Window, Dining Room, French Doors, Hot Tub/Spa, Jetted Tub, Skylight(s), Vaulted Ceiling(s), Walk-In Closet(s), FirePlace, Water Heater
Flooring Ceramic Tile, Vinyl Plank, Carpet
Fireplaces Number 1
Fireplace true
Appliance Dishwasher_, Dryer, GarbageDisposal_, Microwave_, RangeOven_, Refrigerator_, Washer
Exterior
Exterior Feature Cement Planked
Garage Spaces 2.0
Community Features CCRs, Community Waterfront/Pvt Beach
Utilities Available Natural Gas Available, Sewer Connected, Electric, Natural Gas Connected, Common Area Maintenance
Amenities Available Deck, Fenced-Partially, Gas Available, Hot Tub/Spa, Outbuildings, Patio
View Y/N Yes
View Mountain(s), Territorial
Roof Type Composition
Garage Yes
Building
Lot Description Cul-De-Sac, Dead End Street, Paved
Story One
Sewer Sewer Connected
Water Public
New Construction No
Schools
Elementary Schools Big Lake Elem
Middle Schools Buyer To Verify
High Schools Buyer To Verify
School District Sedro Woolley
Others
Senior Community No
Acceptable Financing Cash Out, Conventional
Listing Terms Cash Out, Conventional
Read Less

"Three Trees" icon indicates a listing provided courtesy of NWMLS.

